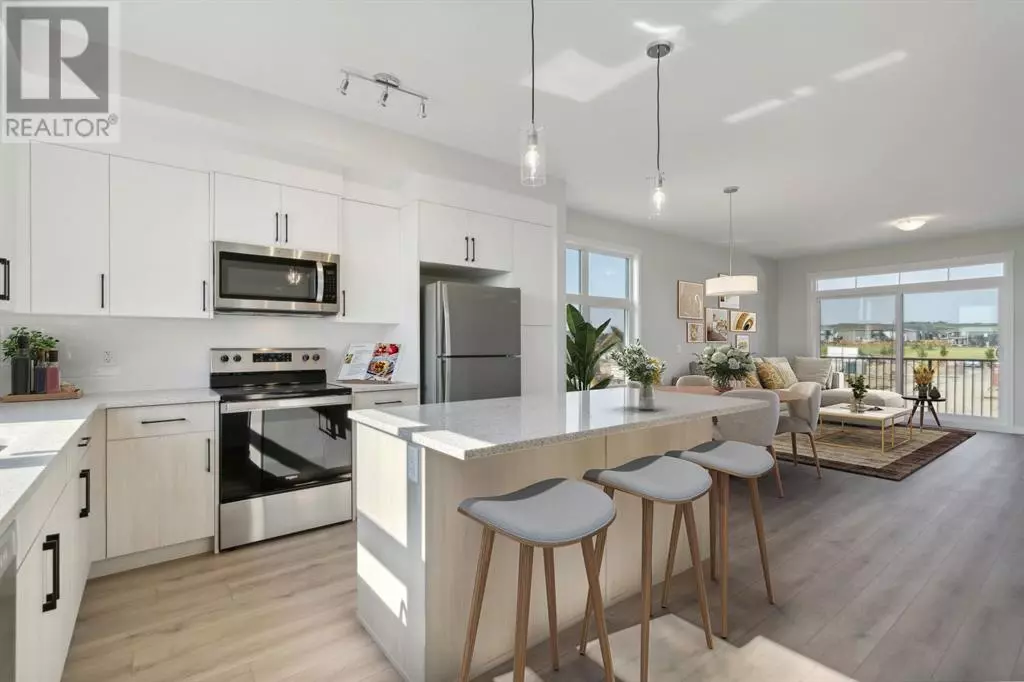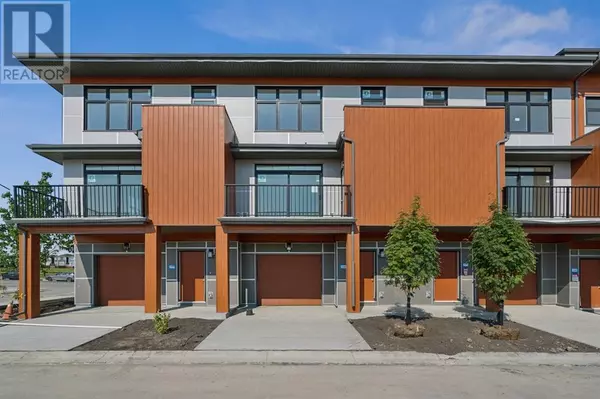
701, 400 Belmont Street SW Calgary, AB T2X4H4
3 Beds
3 Baths
1,543 SqFt
UPDATED:
Key Details
Property Type Townhouse
Sub Type Townhouse
Listing Status Active
Purchase Type For Sale
Square Footage 1,543 sqft
Price per Sqft $323
Subdivision Belmont
MLS® Listing ID A2134411
Bedrooms 3
Half Baths 1
Condo Fees $314/mo
Originating Board Calgary Real Estate Board
Property Description
Location
Province AB
Rooms
Extra Room 1 Second level 14.92 Ft x 11.92 Ft Living room
Extra Room 2 Second level 9.92 Ft x 7.92 Ft Dining room
Extra Room 3 Second level 13.17 Ft x 12.50 Ft Kitchen
Extra Room 4 Second level 6.17 Ft x 5.50 Ft 2pc Bathroom
Extra Room 5 Second level 12.17 Ft x 6.67 Ft Other
Extra Room 6 Third level 12.17 Ft x 10.83 Ft Primary Bedroom
Interior
Cooling Central air conditioning
Flooring Carpeted, Vinyl Plank
Exterior
Parking Features Yes
Garage Spaces 1.0
Garage Description 1
Fence Not fenced
Community Features Pets Allowed With Restrictions
View Y/N No
Total Parking Spaces 2
Private Pool No
Building
Lot Description Landscaped
Story 3
Others
Ownership Condominium/Strata







