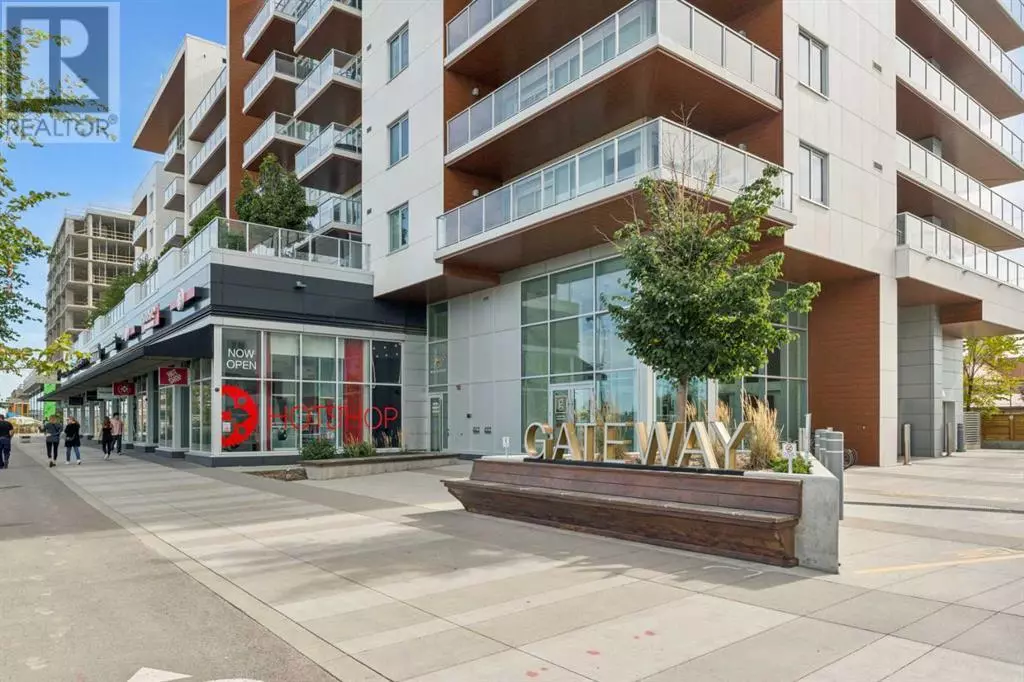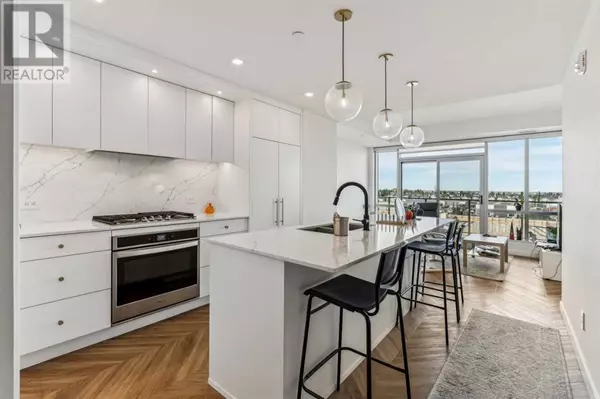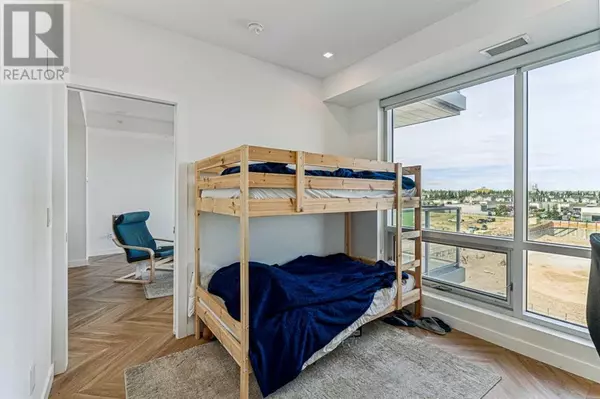
407, 8445 Broadcast Avenue SW Calgary, AB T3H6B6
2 Beds
2 Baths
768 SqFt
UPDATED:
Key Details
Property Type Condo
Sub Type Condominium/Strata
Listing Status Active
Purchase Type For Sale
Square Footage 768 sqft
Price per Sqft $609
Subdivision West Springs
MLS® Listing ID A2171017
Style High rise
Bedrooms 2
Condo Fees $529/mo
Originating Board Calgary Real Estate Board
Year Built 2019
Property Description
Location
Province AB
Rooms
Extra Room 1 Main level 11.75 Ft x 11.25 Ft Kitchen
Extra Room 2 Main level 13.17 Ft x 11.25 Ft Living room
Extra Room 3 Main level 10.67 Ft x 10.17 Ft Primary Bedroom
Extra Room 4 Main level 9.75 Ft x 9.58 Ft Bedroom
Extra Room 5 Main level 7.67 Ft x 7.25 Ft 4pc Bathroom
Extra Room 6 Main level 8.42 Ft x 7.08 Ft 3pc Bathroom
Interior
Cooling Central air conditioning
Flooring Ceramic Tile, Vinyl Plank
Exterior
Parking Features No
Community Features Pets Allowed With Restrictions
View Y/N No
Total Parking Spaces 1
Private Pool No
Building
Story 7
Architectural Style High rise
Others
Ownership Condominium/Strata







