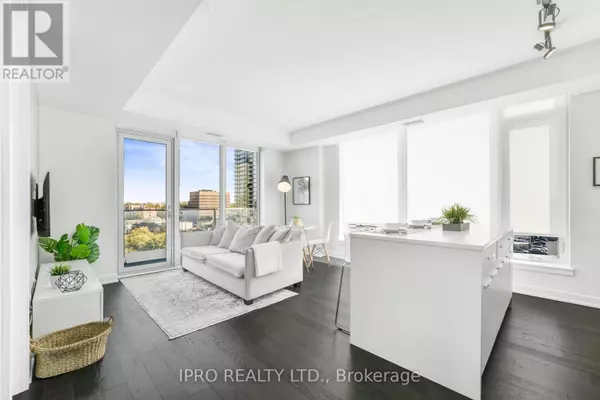
111 Champagne AVE South #609 Ottawa, ON K1S5V3
2 Beds
2 Baths
899 SqFt
UPDATED:
Key Details
Property Type Condo
Sub Type Condominium/Strata
Listing Status Active
Purchase Type For Rent
Square Footage 899 sqft
Subdivision 4502 - West Centre Town
MLS® Listing ID X9511753
Bedrooms 2
Originating Board Toronto Regional Real Estate Board
Property Description
Location
Province ON
Rooms
Extra Room 1 Main level 3.1 m X 3.8 m Primary Bedroom
Extra Room 2 Main level 3.3 m X 2.7 m Bedroom 2
Extra Room 3 Main level 3.7 m X 2.5 m Kitchen
Extra Room 4 Main level 4.5 m X 3.5 m Living room
Extra Room 5 Main level 1 m X 1 m Laundry room
Extra Room 6 Main level 2.7 m X 1.5 m Bathroom
Interior
Heating Forced air
Cooling Central air conditioning
Flooring Hardwood, Tile
Exterior
Parking Features Yes
Community Features Pets not Allowed
View Y/N Yes
View View
Total Parking Spaces 1
Private Pool No
Others
Ownership Condominium/Strata
Acceptable Financing Monthly
Listing Terms Monthly







