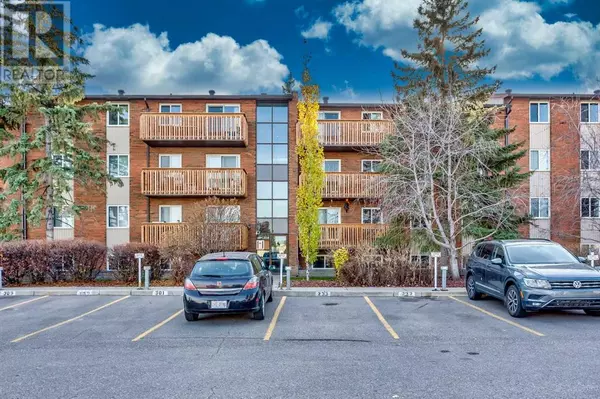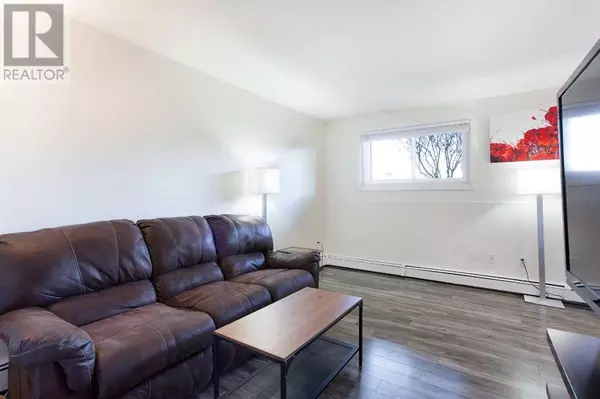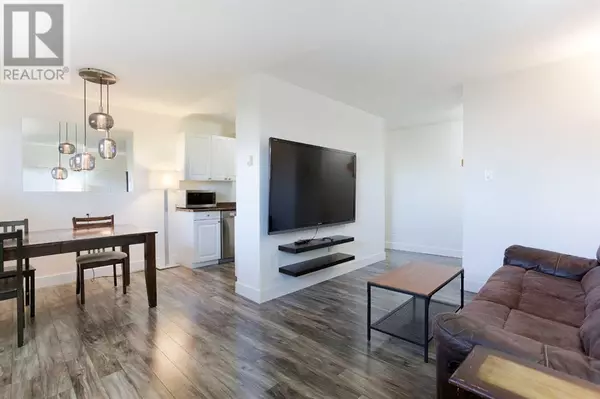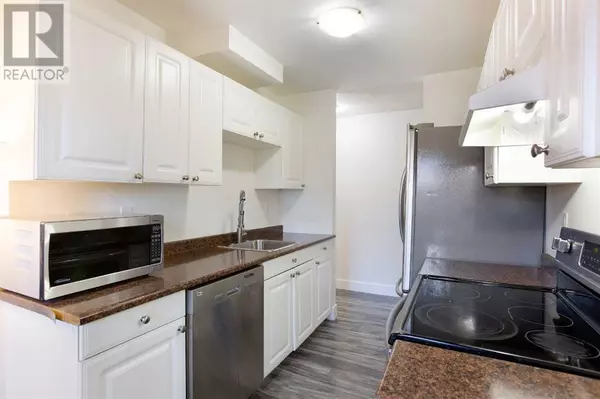
301, 11620 Elbow Drive SW Calgary, AB T3W3L6
2 Beds
1 Bath
746 SqFt
UPDATED:
Key Details
Property Type Condo
Sub Type Condominium/Strata
Listing Status Active
Purchase Type For Sale
Square Footage 746 sqft
Price per Sqft $301
Subdivision Canyon Meadows
MLS® Listing ID A2176024
Bedrooms 2
Condo Fees $531/mo
Originating Board Calgary Real Estate Board
Year Built 1977
Property Description
Location
Province AB
Rooms
Extra Room 1 Main level 7.92 Ft x 7.25 Ft Kitchen
Extra Room 2 Main level 8.00 Ft x 7.75 Ft Dining room
Extra Room 3 Main level 13.75 Ft x 9.42 Ft Living room
Extra Room 4 Main level 10.75 Ft x 5.08 Ft Storage
Extra Room 5 Main level 10.83 Ft x 10.25 Ft Bedroom
Extra Room 6 Main level 10.83 Ft x 7.58 Ft Bedroom
Interior
Heating Baseboard heaters
Cooling None
Flooring Carpeted, Vinyl Plank
Exterior
Parking Features No
Community Features Golf Course Development, Pets Allowed With Restrictions
View Y/N No
Total Parking Spaces 1
Private Pool No
Building
Story 4
Others
Ownership Condominium/Strata







