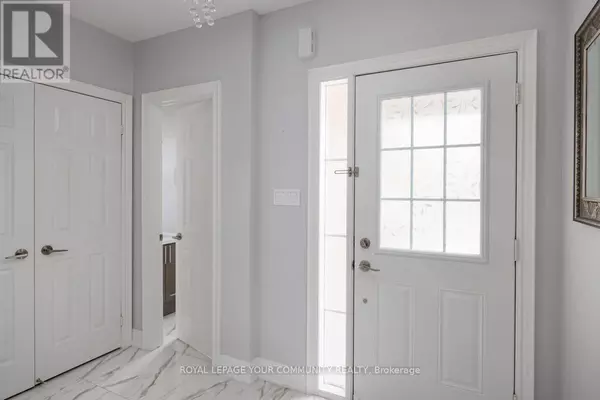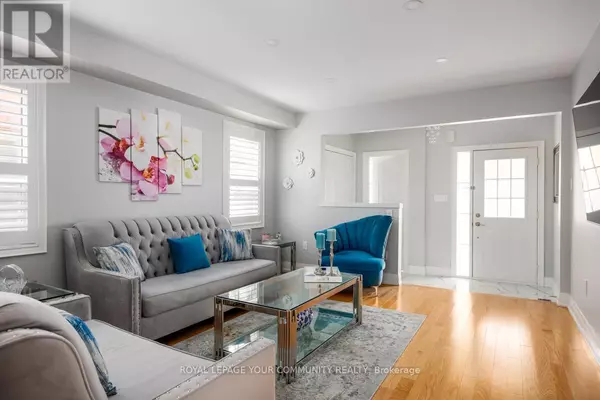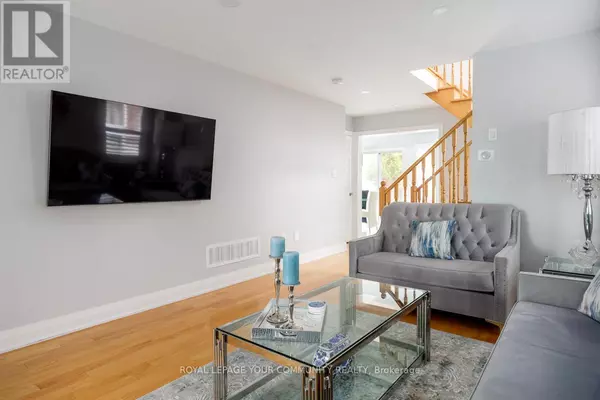
35 ROSARIO DRIVE Vaughan (vellore Village), ON L4H3K9
3 Beds
3 Baths
UPDATED:
Key Details
Property Type Single Family Home
Sub Type Freehold
Listing Status Active
Purchase Type For Sale
Subdivision Vellore Village
MLS® Listing ID N10416706
Bedrooms 3
Half Baths 1
Originating Board Toronto Regional Real Estate Board
Property Description
Location
Province ON
Rooms
Extra Room 1 Second level 3.67 m X 4.83 m Primary Bedroom
Extra Room 2 Second level 2.95 m X 3.65 m Bedroom 2
Extra Room 3 Second level 3.05 m X 3.3 m Bedroom 3
Extra Room 4 Basement 2.7 m X 6.85 m Recreational, Games room
Extra Room 5 Basement 3.4 m X 4.25 m Office
Extra Room 6 Main level 3.7 m X 4.55 m Living room
Interior
Heating Forced air
Cooling Central air conditioning
Flooring Hardwood, Porcelain Tile, Laminate, Vinyl
Exterior
Parking Features Yes
View Y/N No
Total Parking Spaces 4
Private Pool No
Building
Story 2
Sewer Sanitary sewer
Others
Ownership Freehold







