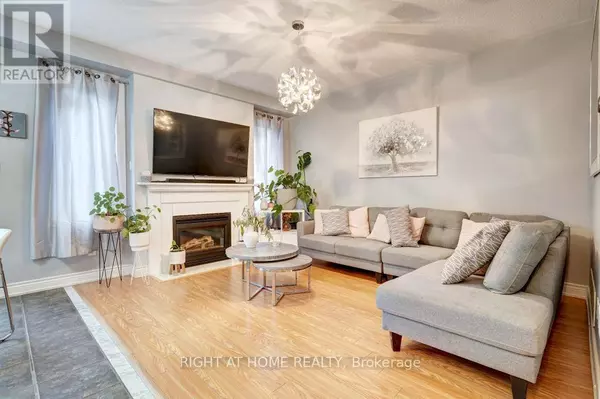
111 WILDBERRY CRESCENT Vaughan (vellore Village), ON L4H2C6
5 Beds
4 Baths
UPDATED:
Key Details
Property Type Townhouse
Sub Type Townhouse
Listing Status Active
Purchase Type For Sale
Subdivision Vellore Village
MLS® Listing ID N10419825
Bedrooms 5
Half Baths 1
Originating Board Toronto Regional Real Estate Board
Property Description
Location
Province ON
Rooms
Extra Room 1 Second level 3.96 m X 5.71 m Primary Bedroom
Extra Room 2 Second level 3.48 m X 3 m Bedroom 2
Extra Room 3 Second level 3.53 m X 3 m Bedroom 3
Extra Room 4 Second level 3.93 m X 2.95 m Bedroom 4
Extra Room 5 Basement 3.96 m X 3.94 m Bedroom 5
Extra Room 6 Basement 9.06 m X 3.68 m Recreational, Games room
Interior
Heating Forced air
Cooling Central air conditioning
Flooring Hardwood, Laminate, Ceramic
Exterior
Parking Features Yes
View Y/N No
Total Parking Spaces 3
Private Pool No
Building
Story 2
Sewer Sanitary sewer
Others
Ownership Freehold







