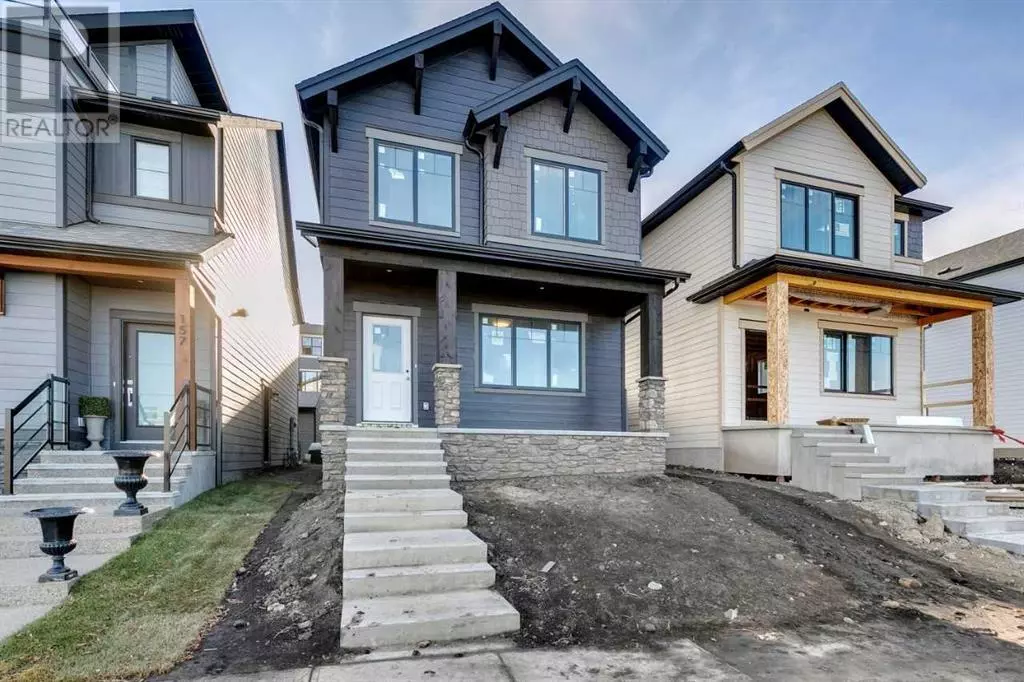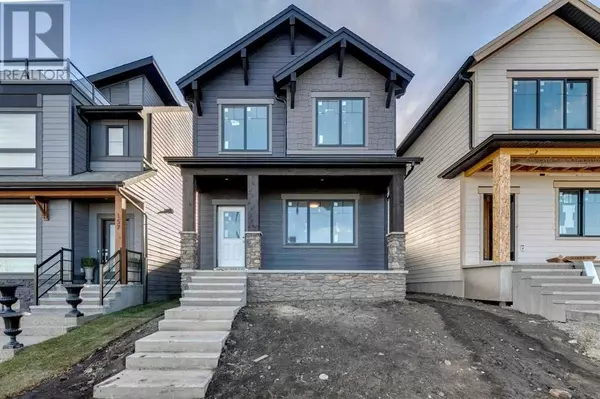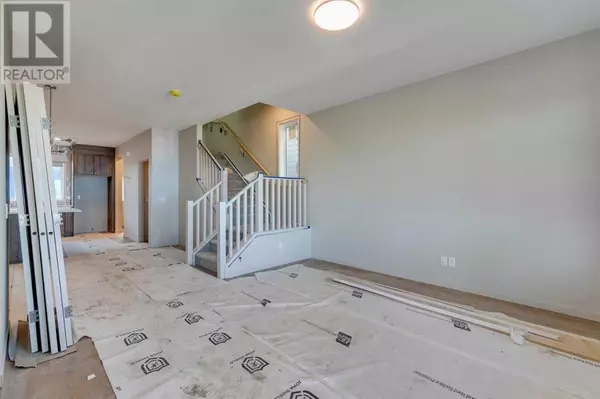
161 Treeline Avenue SW Calgary, AB T2Y0S1
3 Beds
3 Baths
2,104 SqFt
UPDATED:
Key Details
Property Type Single Family Home
Sub Type Freehold
Listing Status Active
Purchase Type For Sale
Square Footage 2,104 sqft
Price per Sqft $392
Subdivision Alpine Park
MLS® Listing ID A2178299
Bedrooms 3
Half Baths 1
Originating Board Calgary Real Estate Board
Lot Size 2,755 Sqft
Acres 2755.561
Property Description
Location
Province AB
Rooms
Extra Room 1 Second level .00 Ft x .00 Ft 4pc Bathroom
Extra Room 2 Second level .00 Ft x .00 Ft 5pc Bathroom
Extra Room 3 Second level 12.50 Ft x 13.00 Ft Primary Bedroom
Extra Room 4 Second level 10.75 Ft x 9.33 Ft Bedroom
Extra Room 5 Second level 10.00 Ft x 9.33 Ft Bedroom
Extra Room 6 Third level 8.50 Ft x 13.00 Ft Den
Interior
Heating Forced air,
Cooling None
Flooring Carpeted, Laminate, Tile
Exterior
Parking Features Yes
Garage Spaces 2.0
Garage Description 2
Fence Not fenced
View Y/N No
Total Parking Spaces 2
Private Pool No
Building
Story 3
Others
Ownership Freehold







