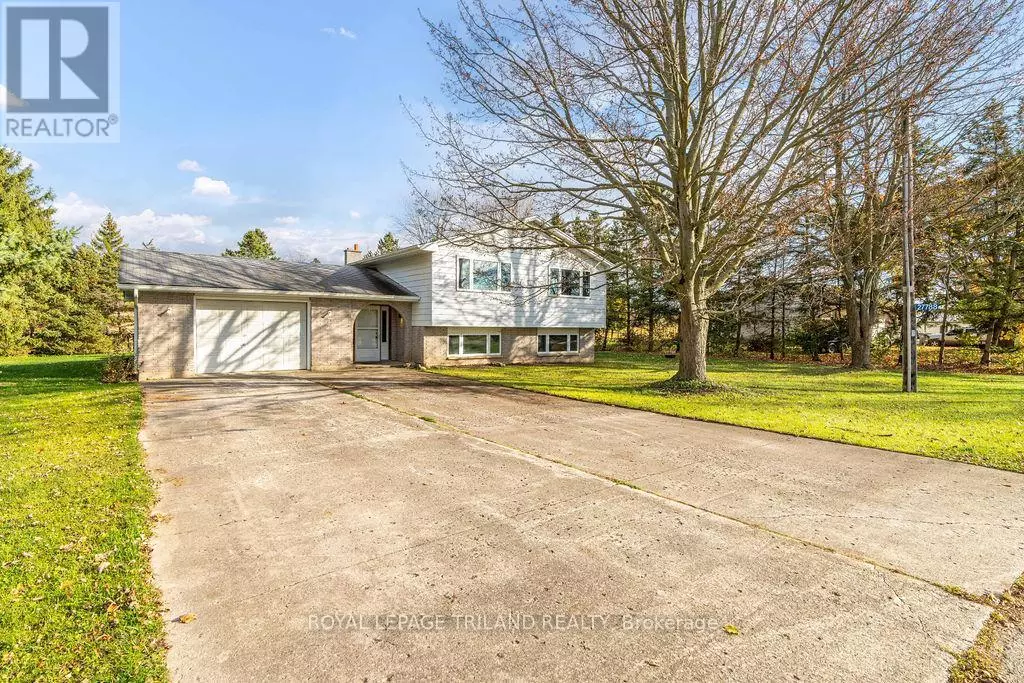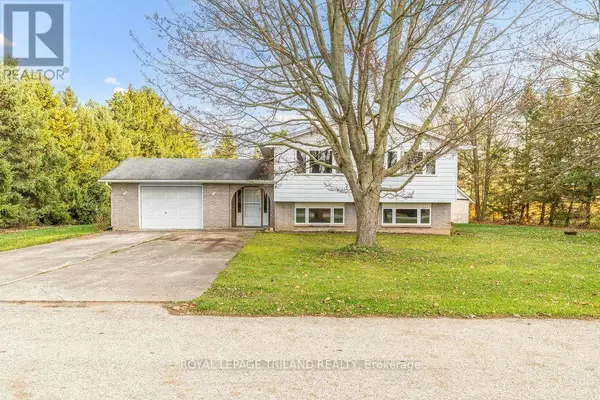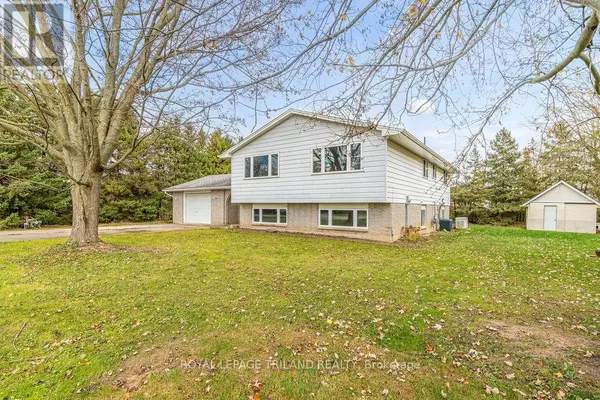
27788 HAVELOCK STREET Adelaide Metcalfe (kerwood), ON N0M2B0
4 Beds
2 Baths
1,499 SqFt
UPDATED:
Key Details
Property Type Single Family Home
Sub Type Freehold
Listing Status Active
Purchase Type For Sale
Square Footage 1,499 sqft
Price per Sqft $353
Subdivision Kerwood
MLS® Listing ID X10422222
Style Raised bungalow
Bedrooms 4
Originating Board London and St. Thomas Association of REALTORS®
Property Description
Location
Province ON
Rooms
Extra Room 1 Lower level 2.65 m X 1.71 m Laundry room
Extra Room 2 Lower level 3.8 m X 4.07 m Bedroom
Extra Room 3 Lower level 4.06 m X 12.27 m Recreational, Games room
Extra Room 4 Lower level 3.9 m X 4.84 m Utility room
Extra Room 5 Main level 2.46 m X 5.61 m Foyer
Extra Room 6 Upper Level 4.1 m X 7.09 m Living room
Interior
Heating Forced air
Cooling Central air conditioning
Exterior
Parking Features Yes
View Y/N No
Total Parking Spaces 7
Private Pool No
Building
Story 1
Sewer Septic System
Architectural Style Raised bungalow
Others
Ownership Freehold







