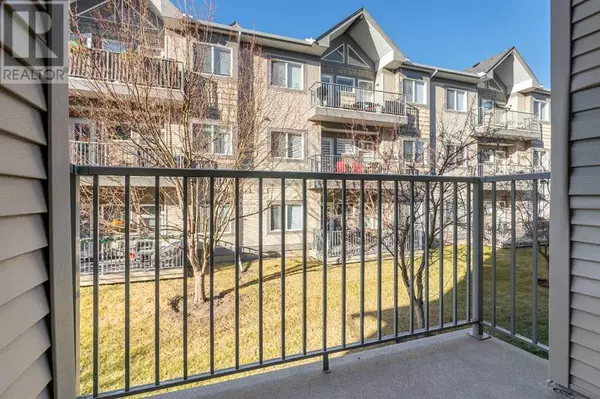
195 Cedarwood Lane SW Calgary, AB T2W6J3
3 Beds
3 Baths
1,596 SqFt
UPDATED:
Key Details
Property Type Townhouse
Sub Type Townhouse
Listing Status Active
Purchase Type For Sale
Square Footage 1,596 sqft
Price per Sqft $281
Subdivision Cedarbrae
MLS® Listing ID A2179775
Bedrooms 3
Half Baths 1
Condo Fees $306/mo
Originating Board Calgary Real Estate Board
Year Built 2004
Lot Size 1,130 Sqft
Acres 1130.2106
Property Description
Location
Province AB
Rooms
Extra Room 1 Second level 10.92 Ft x 13.58 Ft Living room
Extra Room 2 Second level 11.00 Ft x 7.58 Ft Dining room
Extra Room 3 Second level 17.67 Ft x 13.00 Ft Kitchen
Extra Room 4 Second level 3.00 Ft x 7.17 Ft 2pc Bathroom
Extra Room 5 Third level 8.50 Ft x 10.58 Ft Bedroom
Extra Room 6 Third level 8.67 Ft x 9.17 Ft Bedroom
Interior
Heating Forced air,
Cooling None
Flooring Carpeted, Ceramic Tile, Laminate
Exterior
Parking Features Yes
Garage Spaces 2.0
Garage Description 2
Fence Partially fenced
Community Features Pets Allowed
View Y/N No
Total Parking Spaces 2
Private Pool No
Building
Story 3
Others
Ownership Bare Land Condo







