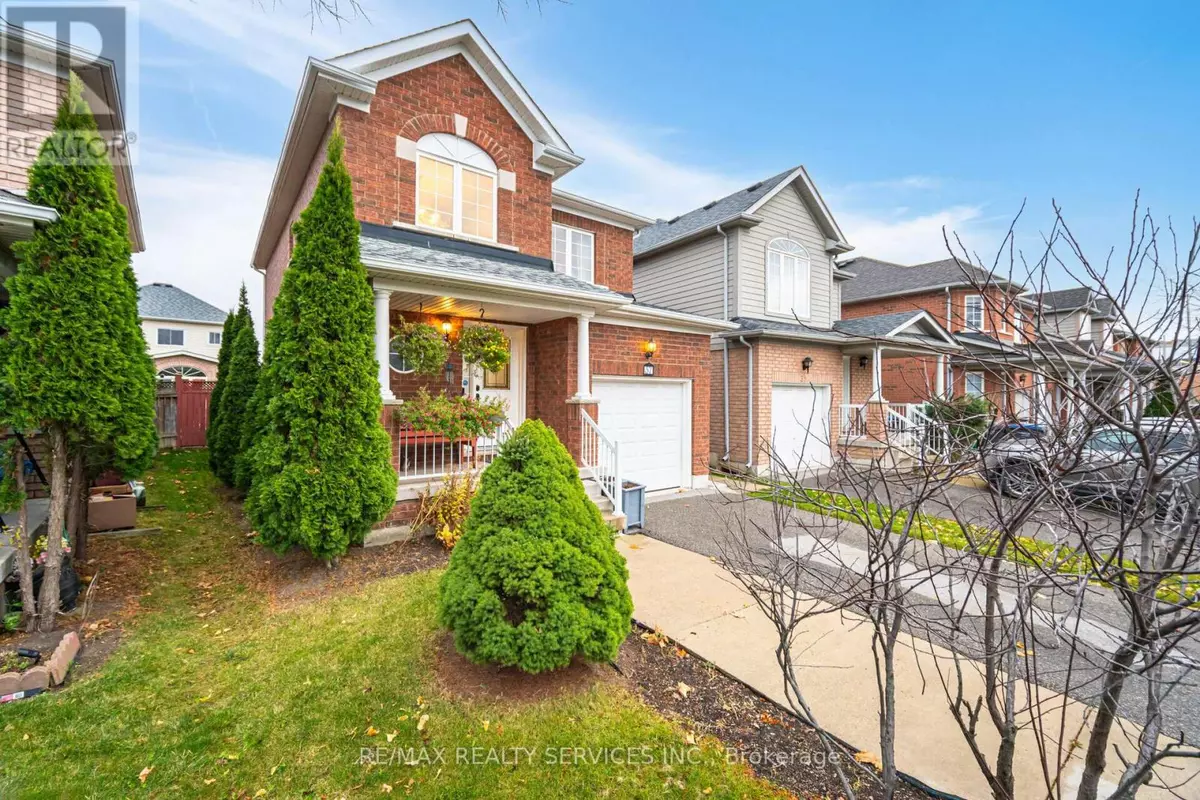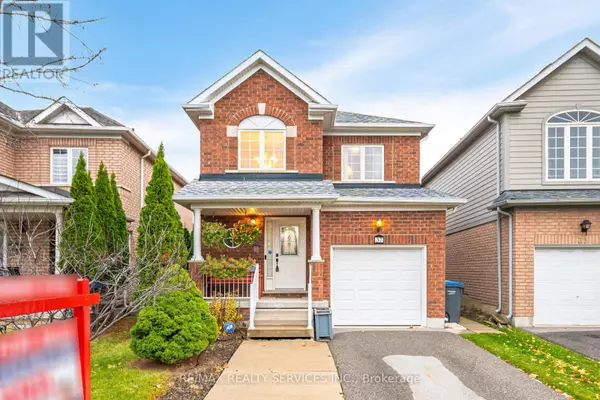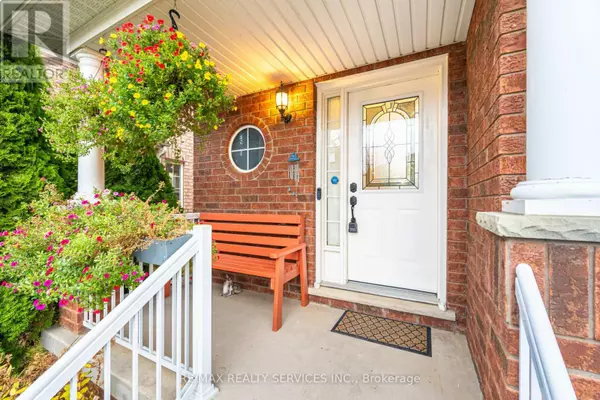
37 BRAMFIELD STREET Brampton (fletcher's Meadow), ON L7A2W1
4 Beds
4 Baths
OPEN HOUSE
Sat Nov 23, 2:00pm - 4:00pm
Sun Nov 24, 2:00pm - 4:00pm
UPDATED:
Key Details
Property Type Single Family Home
Sub Type Freehold
Listing Status Active
Purchase Type For Sale
Subdivision Fletcher'S Meadow
MLS® Listing ID W10431888
Bedrooms 4
Half Baths 1
Originating Board Toronto Regional Real Estate Board
Property Description
Location
Province ON
Rooms
Extra Room 1 Second level 4.5 m X 3.33 m Primary Bedroom
Extra Room 2 Second level 2.72 m X 3.06 m Bedroom 2
Extra Room 3 Second level 2.9 m X 3.06 m Bedroom 3
Extra Room 4 Basement 6.1 m X 4.89 m Foyer
Extra Room 5 Basement 4.76 m X 4.89 m Bedroom
Extra Room 6 Basement Measurements not available Laundry room
Interior
Heating Forced air
Cooling Central air conditioning
Flooring Hardwood
Exterior
Garage Yes
Fence Fenced yard
Community Features Community Centre
Waterfront No
View Y/N No
Total Parking Spaces 3
Private Pool No
Building
Story 2
Sewer Sanitary sewer
Others
Ownership Freehold







