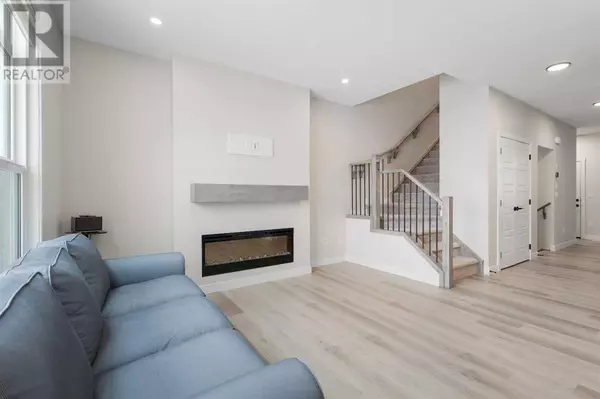
254 Alpine Boulevard SW Calgary, AB T2Y0T9
3 Beds
3 Baths
1,759 SqFt
OPEN HOUSE
Sun Dec 01, 1:00pm - 3:00pm
UPDATED:
Key Details
Property Type Townhouse
Sub Type Townhouse
Listing Status Active
Purchase Type For Sale
Square Footage 1,759 sqft
Price per Sqft $329
Subdivision Alpine Park
MLS® Listing ID A2180845
Bedrooms 3
Half Baths 1
Originating Board Calgary Real Estate Board
Year Built 2024
Lot Size 1,582 Sqft
Acres 1582.2948
Property Description
Location
Province AB
Rooms
Extra Room 1 Main level 3.92 M x 5.42 M 2pc Bathroom
Extra Room 2 Upper Level 12.58 M x 13.00 M Primary Bedroom
Extra Room 3 Upper Level 9.58 M x 12.42 M Bedroom
Extra Room 4 Upper Level 11.08 M x 12.50 M Bedroom
Extra Room 5 Upper Level 9.58 M x 7.33 M 4pc Bathroom
Extra Room 6 Upper Level 5.08 M x 8.50 M 4pc Bathroom
Interior
Heating Forced air
Cooling None
Flooring Carpeted, Tile, Vinyl Plank
Fireplaces Number 1
Exterior
Parking Features Yes
Garage Spaces 1.0
Garage Description 1
Fence Fence
View Y/N No
Total Parking Spaces 1
Private Pool No
Building
Story 2
Others
Ownership Freehold







