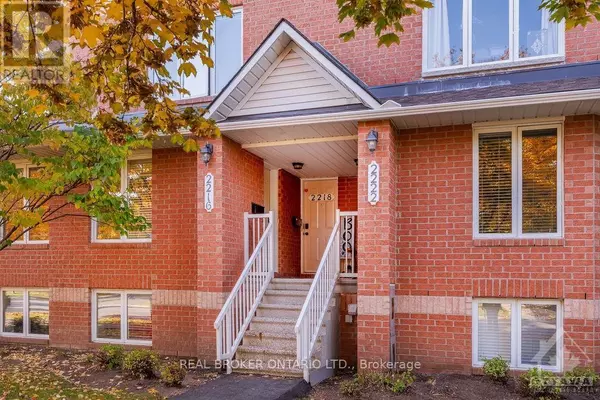
2218 BOIS VERT PLACE Ottawa, ON K4A4T7
2 Beds
3 Baths
UPDATED:
Key Details
Property Type Condo
Sub Type Condominium/Strata
Listing Status Active
Purchase Type For Sale
Subdivision 1118 - Avalon East
MLS® Listing ID X9523994
Bedrooms 2
Condo Fees $288/mo
Originating Board Ottawa Real Estate Board
Property Description
Location
Province ON
Rooms
Extra Room 1 Second level Measurements not available Other
Extra Room 2 Second level Measurements not available Utility room
Extra Room 3 Second level Measurements not available Laundry room
Extra Room 4 Second level 3.75 m X 3.7 m Bedroom
Extra Room 5 Second level Measurements not available Bathroom
Extra Room 6 Second level 4.01 m X 3.7 m Bedroom
Interior
Heating Forced air
Cooling Central air conditioning
Exterior
Parking Features No
Community Features Pets Allowed
View Y/N No
Total Parking Spaces 2
Private Pool No
Building
Story 2
Others
Ownership Condominium/Strata







