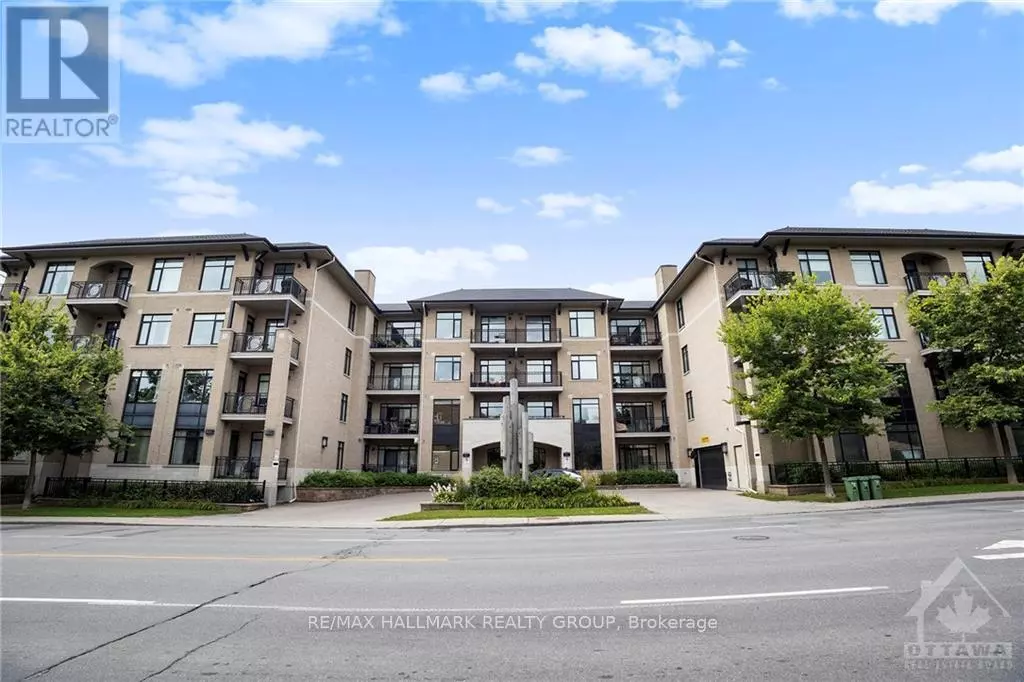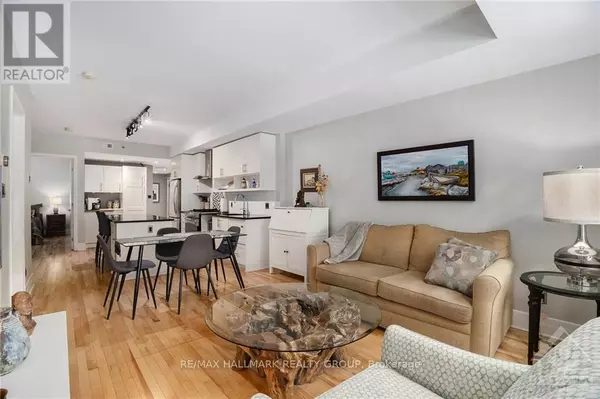
808 BRONSON AVE #105 Ottawa, ON K1S5A4
2 Beds
2 Baths
UPDATED:
Key Details
Property Type Condo
Sub Type Condominium/Strata
Listing Status Active
Purchase Type For Sale
Subdivision 4501 - Dows Lake
MLS® Listing ID X9521034
Bedrooms 2
Condo Fees $706/mo
Originating Board Ottawa Real Estate Board
Property Description
Location
Province ON
Rooms
Extra Room 1 Main level 3.68 m X 3.78 m Primary Bedroom
Extra Room 2 Main level 2.92 m X 2.94 m Bedroom
Extra Room 3 Main level 3.53 m X 10.03 m Living room
Extra Room 4 Main level Measurements not available Bathroom
Extra Room 5 Main level Measurements not available Bathroom
Extra Room 6 Main level Measurements not available Laundry room
Interior
Heating Forced air
Cooling Central air conditioning
Exterior
Parking Features Yes
Community Features Pets Allowed, Community Centre
View Y/N No
Total Parking Spaces 1
Private Pool No
Others
Ownership Condominium/Strata







