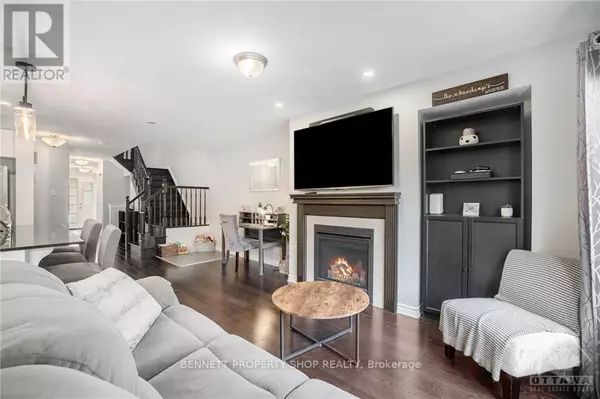REQUEST A TOUR If you would like to see this home without being there in person, select the "Virtual Tour" option and your agent will contact you to discuss available opportunities.
In-PersonVirtual Tour

$ 614,900
Est. payment /mo
Active
505 PARADE DRIVE Ottawa, ON K2S0X8
3 Beds
UPDATED:
Key Details
Property Type Townhouse
Sub Type Townhouse
Listing Status Active
Purchase Type For Sale
Subdivision 8203 - Stittsville (South)
MLS® Listing ID X9519941
Bedrooms 3
Originating Board Ottawa Real Estate Board
Property Description
Flooring: Tile, Flooring: Hardwood, Exceptionally well situated & upgraded, this terrific family home is sure to please! Located in a bristling & dynamic neighborhood with convenient bus service & great amenities nearby. Open, airy & bright floor plan with beautiful hardwood flooring & complimentary tile work on the main floor. Brilliant kitchen specification & design layout with a great 'working triangle' & loads of granite counter space & island with electrical outlets. Pot light package & white subway tile backsplash. Stainless steel appliances. Primary bedroom offers plenty of space, private backyard view, walk-in closet & large ensuite with elegant soaker tub make for a soothing retreat. Two more bedrooms are well situated & the second floor laundry is oh so convenient. Large main bath with granite also on 2nd flr. Basement is professionally finished & with a convenient 3-piece bathroom. Private fenced northwest facing rear yard awaits your green thumb. Some photos are digitally enhanced. 24 hours irrevocable., Flooring: Carpet Wall To Wall (id:24570)
Location
Province ON
Rooms
Extra Room 1 Second level 2.79 m X 2.94 m Bedroom
Extra Room 2 Second level 2.76 m X 3.65 m Bedroom
Extra Room 3 Second level 1.8 m X 2.87 m Bathroom
Extra Room 4 Second level 3.78 m X 4.74 m Primary Bedroom
Extra Room 5 Second level 1.77 m X 4.74 m Bathroom
Extra Room 6 Second level 1.7 m X 1.57 m Other
Interior
Heating Forced air
Cooling Central air conditioning
Fireplaces Number 1
Exterior
Parking Features Yes
Fence Fenced yard
View Y/N No
Total Parking Spaces 3
Private Pool No
Building
Story 2
Sewer Sanitary sewer
Others
Ownership Freehold







