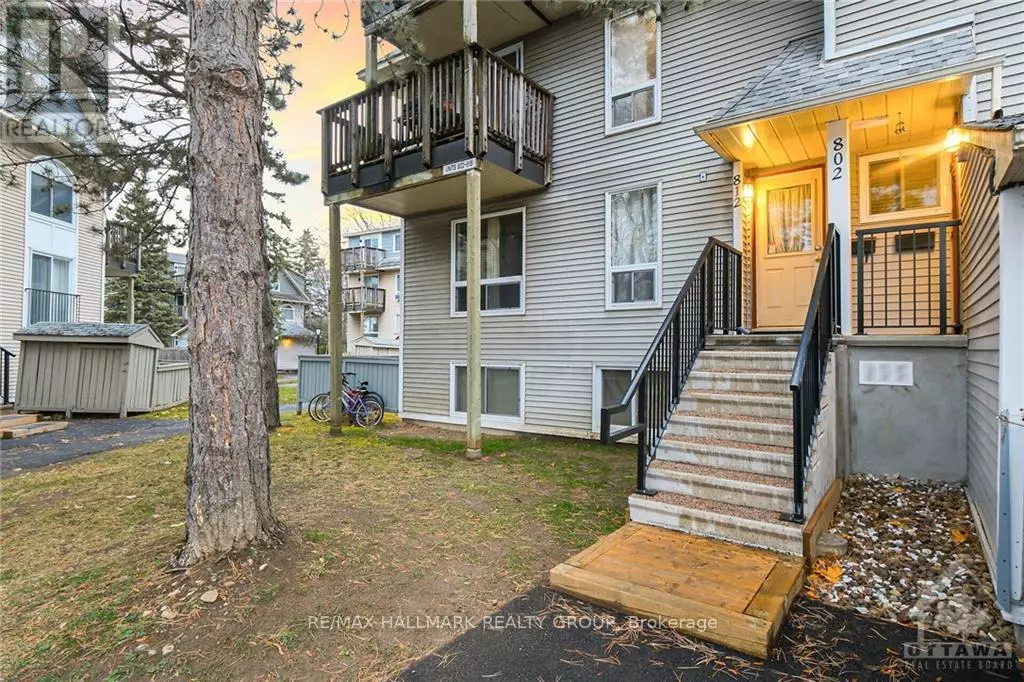
812 TANGUAY COURT Ottawa, ON K2L3X4
2 Beds
2 Baths
UPDATED:
Key Details
Property Type Condo
Sub Type Condominium/Strata
Listing Status Active
Purchase Type For Sale
Subdivision 9002 - Kanata - Katimavik
MLS® Listing ID X9522124
Bedrooms 2
Condo Fees $662/mo
Originating Board Ottawa Real Estate Board
Property Description
Location
Province ON
Rooms
Extra Room 1 Second level 4.87 m X 3.17 m Primary Bedroom
Extra Room 2 Second level 3.96 m X 2.74 m Bedroom
Extra Room 3 Second level Measurements not available Bathroom
Extra Room 4 Second level Measurements not available Laundry room
Extra Room 5 Main level 4.92 m X 4.01 m Living room
Extra Room 6 Main level 2.74 m X 2.43 m Dining room
Interior
Heating Baseboard heaters
Exterior
Parking Features No
Community Features Pets Allowed
View Y/N No
Total Parking Spaces 1
Private Pool Yes
Building
Story 2
Others
Ownership Condominium/Strata







