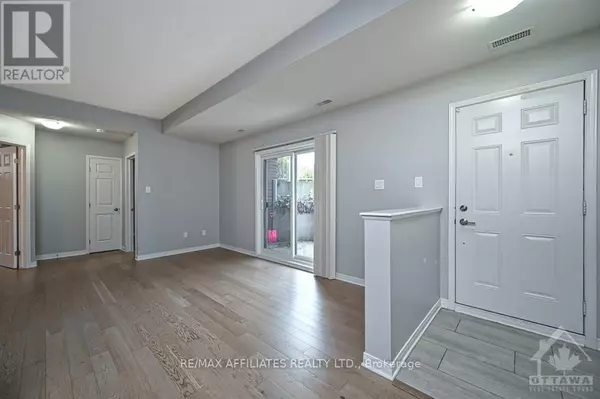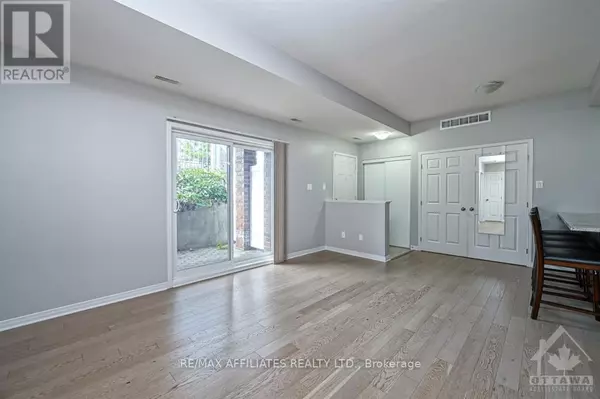
50 STERNES Orleans - Cumberland And Area (1107 - Springridge/east Village), ON K4A0X8
2 Beds
UPDATED:
Key Details
Property Type Condo
Sub Type Condominium/Strata
Listing Status Active
Purchase Type For Sale
Subdivision 1107 - Springridge/East Village
MLS® Listing ID X9522312
Bedrooms 2
Condo Fees $250/mo
Originating Board Ottawa Real Estate Board
Property Description
Location
Province ON
Rooms
Extra Room 1 Main level Measurements not available Foyer
Extra Room 2 Main level 4.06 m X 3.78 m Living room
Extra Room 3 Main level 3.35 m X 2.92 m Kitchen
Extra Room 4 Main level 2.61 m X 2.18 m Dining room
Extra Room 5 Main level 4.11 m X 3.42 m Primary Bedroom
Extra Room 6 Main level 3.32 m X 2.94 m Bedroom
Interior
Heating Forced air
Cooling Central air conditioning
Exterior
Parking Features No
Community Features Pets Allowed
View Y/N No
Total Parking Spaces 1
Private Pool No
Others
Ownership Condominium/Strata







