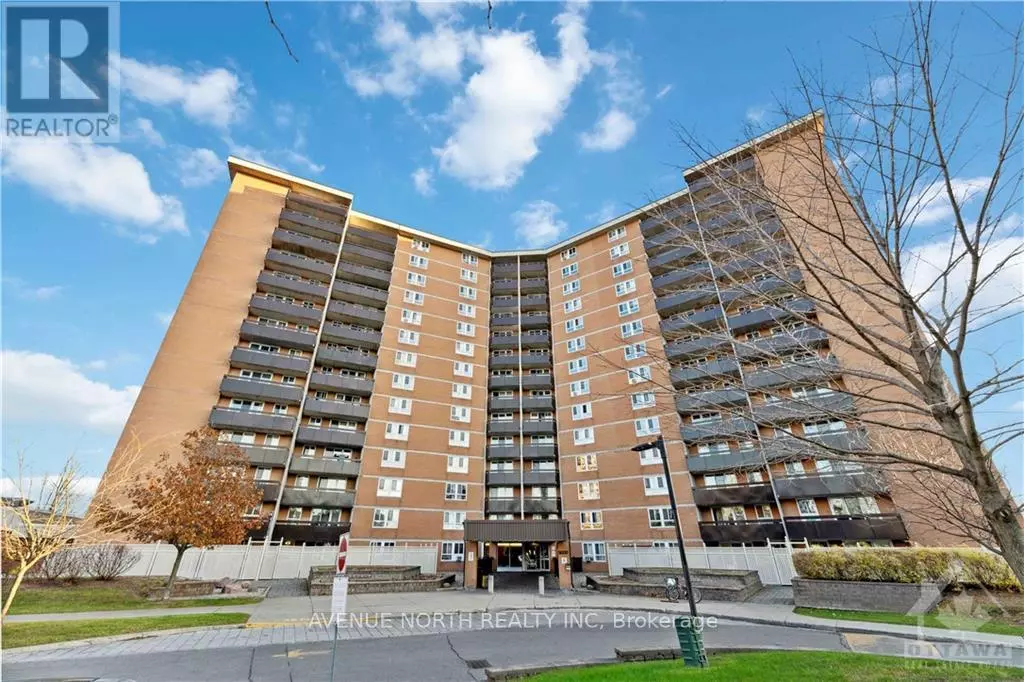
2000 JASMINE CRES #718 Ottawa, ON K1J8K4
2 Beds
1 Bath
599 SqFt
UPDATED:
Key Details
Property Type Condo
Sub Type Condominium/Strata
Listing Status Active
Purchase Type For Sale
Square Footage 599 sqft
Price per Sqft $483
Subdivision 2108 - Beacon Hill South
MLS® Listing ID X10427766
Bedrooms 2
Condo Fees $643/mo
Originating Board Ottawa Real Estate Board
Property Description
Location
Province ON
Rooms
Extra Room 1 Main level 5.58 m X 4.31 m Living room
Extra Room 2 Main level 2.51 m X 2.36 m Dining room
Extra Room 3 Main level 2.76 m X 2.41 m Kitchen
Extra Room 4 Main level 3.88 m X 3.17 m Primary Bedroom
Extra Room 5 Main level 3.65 m X 2.74 m Bedroom
Extra Room 6 Main level 2.23 m X 1.47 m Bathroom
Interior
Heating Baseboard heaters
Cooling Window air conditioner
Exterior
Parking Features Yes
Community Features Pet Restrictions, Community Centre
View Y/N No
Total Parking Spaces 1
Private Pool Yes
Others
Ownership Condominium/Strata







