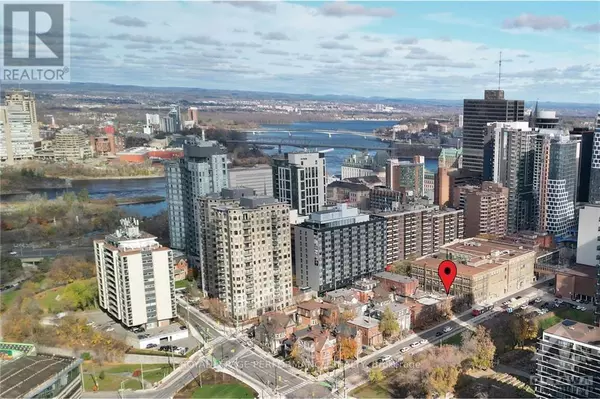REQUEST A TOUR If you would like to see this home without being there in person, select the "Virtual Tour" option and your agent will contact you to discuss available opportunities.
In-PersonVirtual Tour

$ 760,000
Est. payment /mo
Active
453 SLATER STREET Ottawa Centre (4101 - Ottawa Centre), ON K1R5C2
3 Beds
3 Baths
UPDATED:
Key Details
Property Type Townhouse
Sub Type Townhouse
Listing Status Active
Purchase Type For Sale
Subdivision 4101 - Ottawa Centre
MLS® Listing ID X10410990
Bedrooms 3
Originating Board Ottawa Real Estate Board
Property Description
Flooring: Hardwood, Flooring: Ceramic, Location, location, location. Built approx. in 1901; This property is only three blocks from Sparks Street and a few blocks away from the Parliament Hill. This freehold towhhouse features 3 bedrooms, 3 bathrooms. An end unit with high ceilings. Beautiful wood finishes can be found throughout the main floor, classic kitchen with plenty of storage space, hand-crafted staircase and a fireplace complete the main floor. Generously sized bedrooms for a property in the downtown area. Hardwood floors and ceramic tiles. Very well maintained. Newer a/c, roof. One parking spot, shared driveway. Steps to Chinatown, Lebreton Flats, and the Ottawa business district. Please be careful with the lower level ducting; the ceiling is low., Flooring: Mixed (id:24570)
Location
Province ON
Rooms
Extra Room 1 Second level 3.75 m X 3.07 m Primary Bedroom
Extra Room 2 Second level 3.75 m X 3.07 m Bedroom
Extra Room 3 Second level 3.27 m X 2.66 m Bedroom
Extra Room 4 Second level 2.97 m X 1.57 m Bathroom
Extra Room 5 Lower level 2.33 m X 1.87 m Bathroom
Extra Room 6 Lower level 3.45 m X 2.08 m Utility room
Interior
Heating Forced air
Cooling Central air conditioning
Exterior
Parking Features No
View Y/N No
Total Parking Spaces 1
Private Pool No
Building
Story 2
Sewer Sanitary sewer
Others
Ownership Freehold







