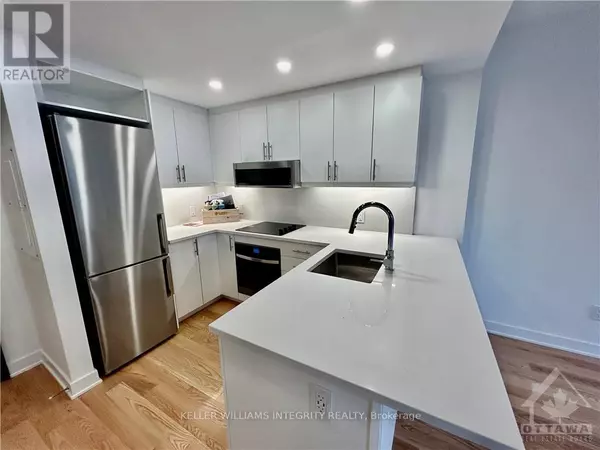REQUEST A TOUR If you would like to see this home without being there in person, select the "Virtual Tour" option and your agent will contact you to discuss available opportunities.
In-PersonVirtual Tour

$ 2,395
Active
340 QUEEN ST #1204 Ottawa, ON K1R0G1
1 Bed
1 Bath
UPDATED:
Key Details
Property Type Condo
Sub Type Condominium/Strata
Listing Status Active
Purchase Type For Rent
Subdivision 4101 - Ottawa Centre
MLS® Listing ID X10419145
Bedrooms 1
Originating Board Ottawa Real Estate Board
Property Description
Flooring: Tile, Deposit: 4790, Flooring: Hardwood, Welcome to the Claridge Moon. This 665 sqft 1 bedroom upgraded condo offers open layout living space with hardwood floors throughout and tiles in the bathroom. The open kitchen boasts modern cabinetry, quartz countertop and stainless steel appliances. Bright and modern designed bathroom with a standing shower, single vanity, quartz countertop and a linen closet. The unit also has in-unit stackable laundry, 1 storage unit and 1 underground parking space. The building amenities (opening soon) will include, fitness center, pool and rooftop terrace. The lobby has a concierge/security on staff for added security and peace of mind to the residents and its guests. The Lyon LRT station is just under your building! Located in the business district. Walking distance to the Parliament Hill. Furnished option could be entertained, inquire with listing agent. Move in now! (id:24570)
Location
Province ON
Rooms
Extra Room 1 Main level 2.08 m X 2.89 m Kitchen
Extra Room 2 Main level 3.45 m X 6.42 m Living room
Extra Room 3 Main level 2.97 m X 3.65 m Primary Bedroom
Extra Room 4 Main level 2 m X 3.14 m Bathroom
Extra Room 5 Main level Measurements not available Laundry room
Interior
Heating Forced air
Cooling Central air conditioning
Exterior
Parking Features Yes
Community Features Community Centre
View Y/N No
Total Parking Spaces 1
Private Pool Yes
Others
Ownership Condominium/Strata
Acceptable Financing Monthly
Listing Terms Monthly







