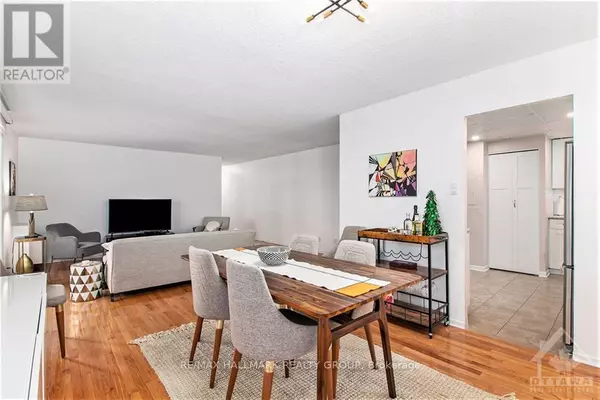
141 SOMERSET ST #601 Ottawa, ON K2P2H1
2 Beds
2 Baths
UPDATED:
Key Details
Property Type Condo
Sub Type Condominium/Strata
Listing Status Active
Purchase Type For Rent
Subdivision 4104 - Ottawa Centre/Golden Triangle
MLS® Listing ID X10419636
Bedrooms 2
Originating Board Ottawa Real Estate Board
Property Description
Location
Province ON
Rooms
Extra Room 1 Main level 5.02 m X 4.74 m Living room
Extra Room 2 Main level 3.45 m X 3.04 m Dining room
Extra Room 3 Main level 3.91 m X 3.04 m Kitchen
Extra Room 4 Main level 3.88 m X 3.27 m Primary Bedroom
Extra Room 5 Main level 3.81 m X 2.66 m Bedroom
Extra Room 6 Main level 2.13 m X 1.52 m Bathroom
Interior
Heating Baseboard heaters
Cooling Wall unit
Exterior
Parking Features Yes
Community Features Pet Restrictions, Community Centre
View Y/N No
Total Parking Spaces 1
Private Pool No
Others
Ownership Condominium/Strata
Acceptable Financing Monthly
Listing Terms Monthly







