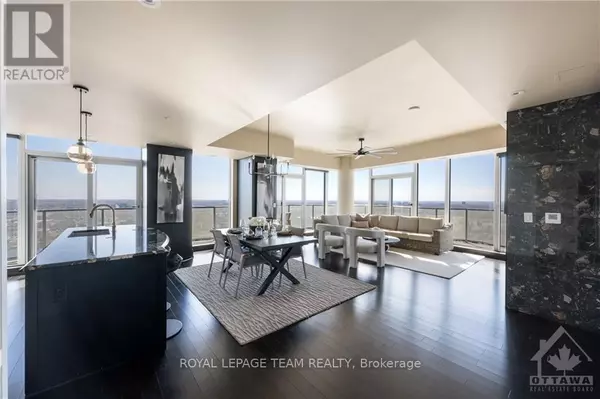
805 CARLING AVE #4101 Ottawa, ON K1S5W9
3 Beds
4 Baths
UPDATED:
Key Details
Property Type Condo
Sub Type Condominium/Strata
Listing Status Active
Purchase Type For Sale
Subdivision 4502 - West Centre Town
MLS® Listing ID X10430920
Bedrooms 3
Condo Fees $1,850/mo
Originating Board Ottawa Real Estate Board
Property Description
Location
Province ON
Rooms
Extra Room 1 Main level 4.9 m X 6.57 m Primary Bedroom
Extra Room 2 Main level 4.21 m X 3.17 m Bathroom
Extra Room 3 Main level 2.51 m X 1.85 m Other
Extra Room 4 Main level 8.71 m X 3.45 m Bedroom
Extra Room 5 Main level 3.22 m X 2.41 m Bathroom
Extra Room 6 Main level 6.52 m X 3.78 m Kitchen
Interior
Heating Forced air
Cooling Central air conditioning
Fireplaces Number 1
Exterior
Parking Features No
Community Features Pet Restrictions, Community Centre
View Y/N Yes
View Lake view
Total Parking Spaces 2
Private Pool Yes
Others
Ownership Condominium/Strata







