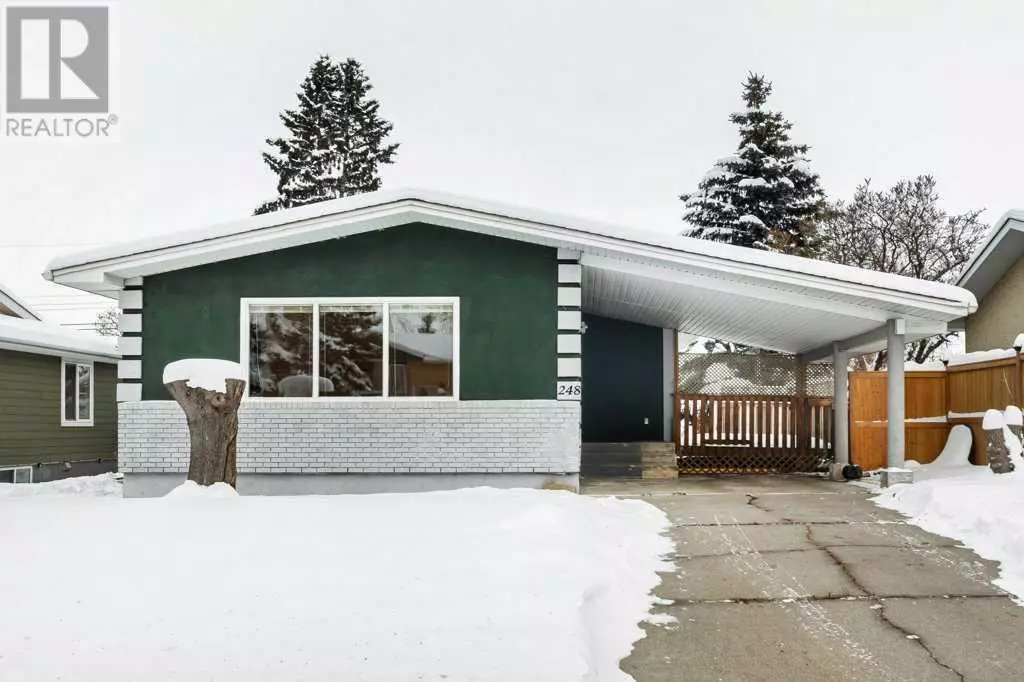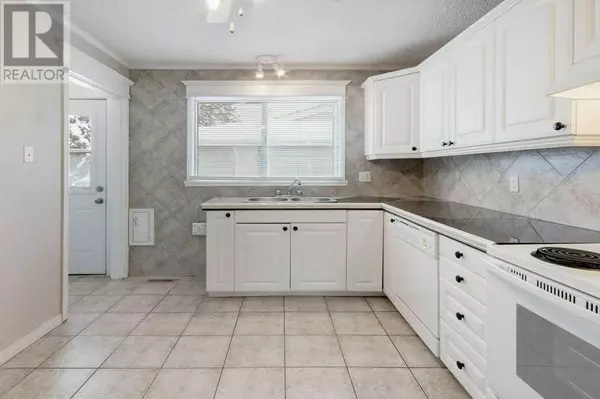
248 Allan Crescent SE Calgary, AB T2J0T4
4 Beds
2 Baths
1,017 SqFt
OPEN HOUSE
Sun Dec 01, 1:00pm - 3:00pm
UPDATED:
Key Details
Property Type Single Family Home
Sub Type Freehold
Listing Status Active
Purchase Type For Sale
Square Footage 1,017 sqft
Price per Sqft $540
Subdivision Acadia
MLS® Listing ID A2180708
Style Bungalow
Bedrooms 4
Originating Board Calgary Real Estate Board
Year Built 1965
Lot Size 5,145 Sqft
Acres 5145.0
Property Description
Location
Province AB
Rooms
Extra Room 1 Basement 17.92 Ft x 14.92 Ft Recreational, Games room
Extra Room 2 Basement 12.58 Ft x 11.50 Ft Other
Extra Room 3 Basement 13.42 Ft x 9.67 Ft Bedroom
Extra Room 4 Basement 10.08 Ft x 9.92 Ft Bedroom
Extra Room 5 Basement 5.92 Ft x 6.75 Ft 4pc Bathroom
Extra Room 6 Basement 13.33 Ft x 15.17 Ft Laundry room
Interior
Heating Forced air
Cooling None
Flooring Carpeted, Hardwood, Laminate, Tile, Vinyl Plank
Exterior
Parking Features Yes
Fence Fence
View Y/N No
Total Parking Spaces 2
Private Pool No
Building
Lot Description Lawn
Story 1
Architectural Style Bungalow
Others
Ownership Freehold







