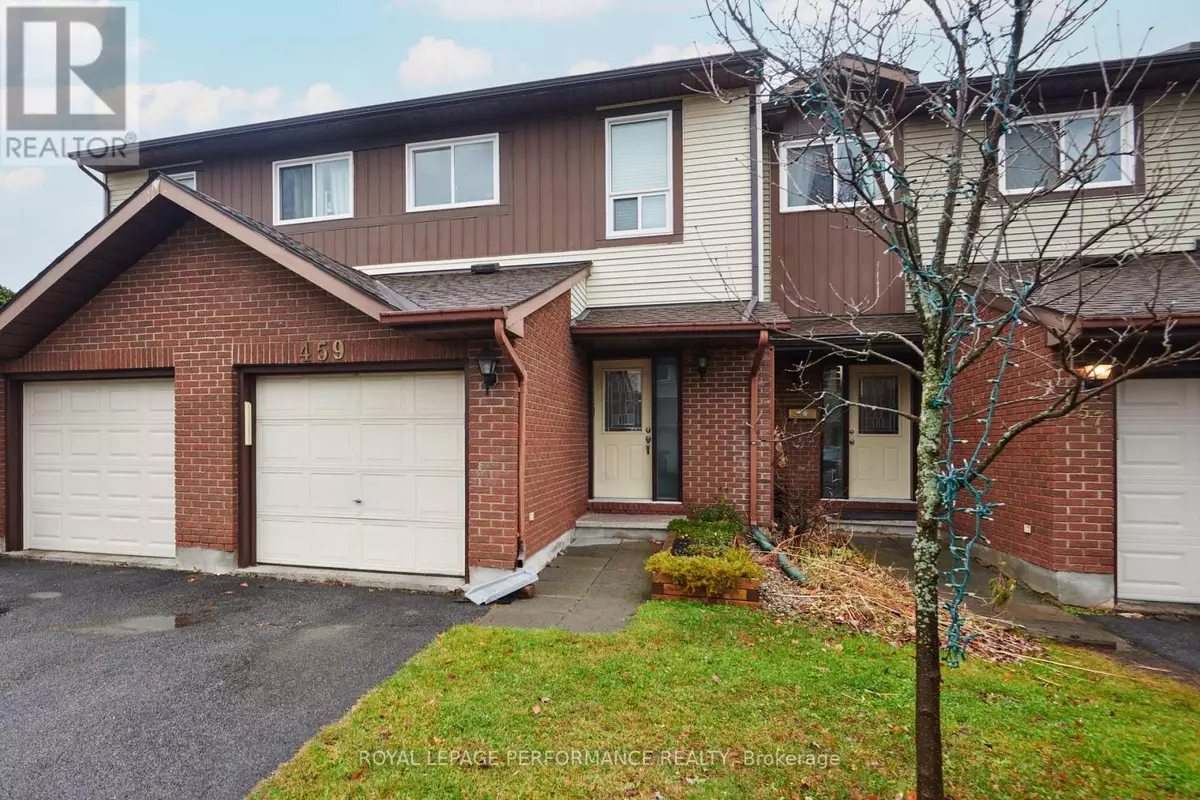
459 SANDHAMN PVT Ottawa, ON K1T2Z3
3 Beds
3 Baths
1,199 SqFt
UPDATED:
Key Details
Property Type Townhouse
Sub Type Townhouse
Listing Status Active
Purchase Type For Sale
Square Footage 1,199 sqft
Price per Sqft $446
Subdivision 3806 - Hunt Club Park/Greenboro
MLS® Listing ID X11249465
Bedrooms 3
Half Baths 1
Condo Fees $556/mo
Originating Board Ottawa Real Estate Board
Property Description
Location
Province ON
Rooms
Extra Room 1 Second level 1.96 m X 0.91 m Primary Bedroom
Extra Room 2 Second level 4.59 m X 3.35 m Bedroom 2
Extra Room 3 Second level 4.3 m X 2.55 m Bedroom 3
Extra Room 4 Second level 3.11 m X 2.85 m Bathroom
Extra Room 5 Lower level 4.01 m X 2.18 m Laundry room
Extra Room 6 Lower level 4.13 m X 3.45 m Den
Interior
Heating Forced air
Cooling Central air conditioning
Exterior
Parking Features Yes
Community Features Pet Restrictions
View Y/N No
Total Parking Spaces 2
Private Pool No
Building
Story 2
Others
Ownership Condominium/Strata







