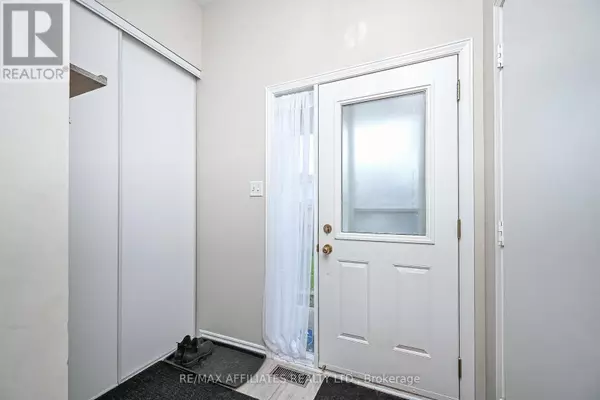
6073 PINEGLADE CRESCENT Ottawa, ON K1W1H1
3 Beds
3 Baths
UPDATED:
Key Details
Property Type Townhouse
Sub Type Townhouse
Listing Status Active
Purchase Type For Sale
Subdivision 2012 - Chapel Hill South - Orleans Village
MLS® Listing ID X11204854
Bedrooms 3
Half Baths 1
Originating Board Ottawa Real Estate Board
Property Description
Location
Province ON
Rooms
Extra Room 1 Second level 4.88 m X 3.41 m Primary Bedroom
Extra Room 2 Second level 4.24 m X 2.96 m Bedroom 2
Extra Room 3 Second level 3.14 m x Measurements not available Bedroom 3
Extra Room 4 Second level 2.49 m X 2.38 m Bathroom
Extra Room 5 Second level 2.41 m x Measurements not available Bathroom
Extra Room 6 Basement 6.31 m X 3.32 m Recreational, Games room
Interior
Heating Forced air
Cooling Central air conditioning
Flooring Hardwood
Exterior
Parking Features Yes
Fence Fenced yard
View Y/N No
Total Parking Spaces 3
Private Pool No
Building
Story 2
Sewer Sanitary sewer
Others
Ownership Freehold







