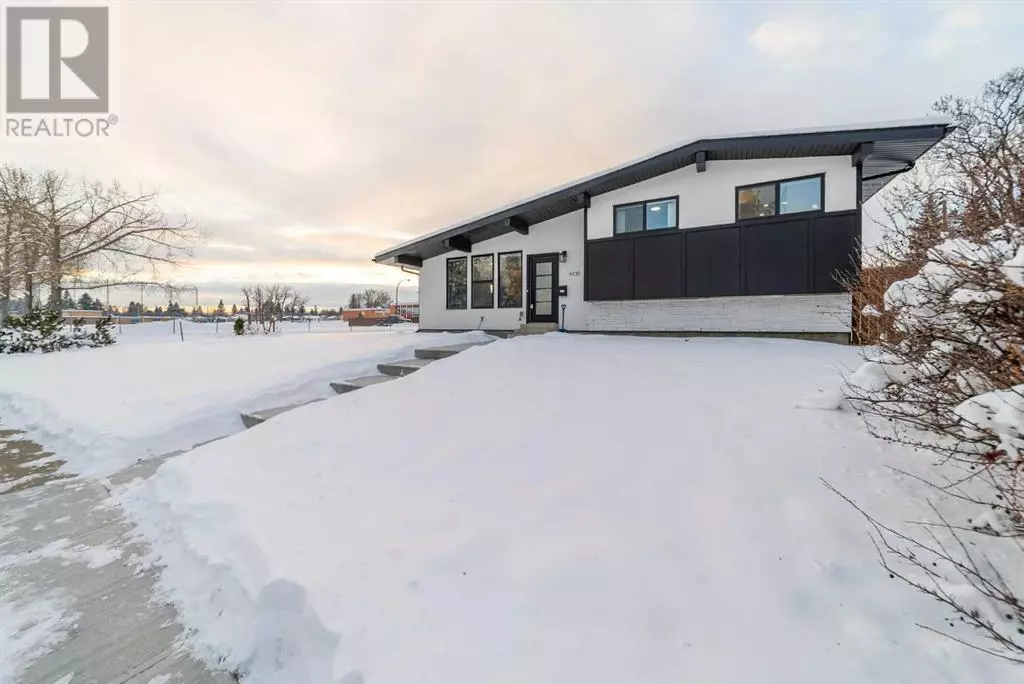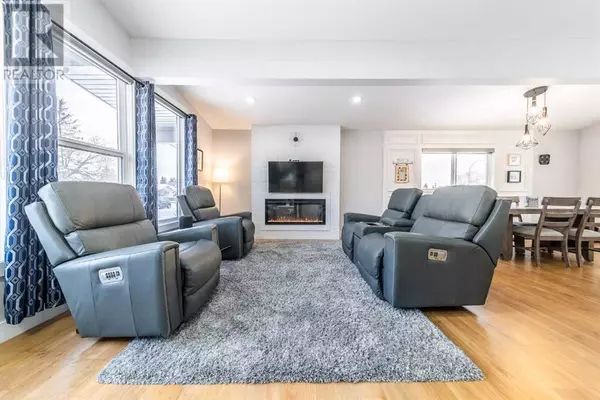
9235 5 Street SE Calgary, AB T2J1K4
4 Beds
3 Baths
1,160 SqFt
UPDATED:
Key Details
Property Type Single Family Home
Sub Type Freehold
Listing Status Active
Purchase Type For Sale
Square Footage 1,160 sqft
Price per Sqft $646
Subdivision Acadia
MLS® Listing ID A2180792
Style 4 Level
Bedrooms 4
Originating Board Calgary Real Estate Board
Year Built 1961
Lot Size 7,750 Sqft
Acres 7750.0156
Property Description
Location
Province AB
Rooms
Extra Room 1 Basement 17.08 Ft x 12.58 Ft Recreational, Games room
Extra Room 2 Basement 11.08 Ft x 11.75 Ft Storage
Extra Room 3 Basement 8.25 Ft x 11.83 Ft Furnace
Extra Room 4 Basement 12.75 Ft x 10.92 Ft Bedroom
Extra Room 5 Lower level 8.00 Ft x 8.25 Ft 4pc Bathroom
Extra Room 6 Lower level 10.92 Ft x 12.75 Ft Bedroom
Interior
Heating Forced air
Cooling Central air conditioning
Flooring Carpeted, Ceramic Tile, Vinyl Plank
Fireplaces Number 1
Exterior
Parking Features Yes
Garage Spaces 3.0
Garage Description 3
Fence Fence
View Y/N No
Total Parking Spaces 4
Private Pool No
Building
Lot Description Landscaped
Architectural Style 4 Level
Others
Ownership Freehold







