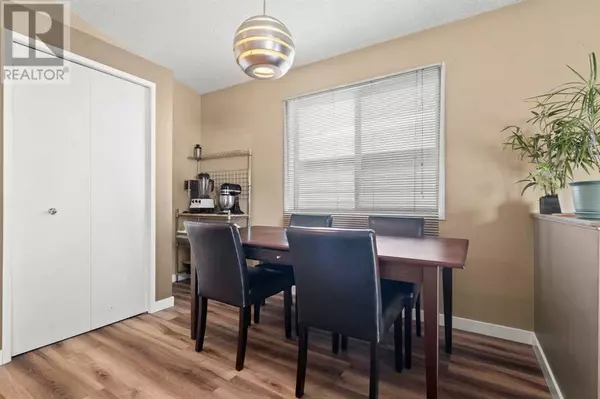
465 Martindale Boulevard NE Calgary, AB T3J3M8
3 Beds
1 Bath
783 SqFt
UPDATED:
Key Details
Property Type Single Family Home
Sub Type Freehold
Listing Status Active
Purchase Type For Sale
Square Footage 783 sqft
Price per Sqft $606
Subdivision Martindale
MLS® Listing ID A2181462
Style Bi-level
Bedrooms 3
Originating Board Calgary Real Estate Board
Year Built 1996
Lot Size 3,390 Sqft
Acres 3390.6318
Property Description
Location
Province AB
Rooms
Extra Room 1 Basement 10.83 Ft x 8.25 Ft Bedroom
Extra Room 2 Main level 7.58 Ft x 4.92 Ft 4pc Bathroom
Extra Room 3 Main level 8.58 Ft x 11.00 Ft Bedroom
Extra Room 4 Main level 10.83 Ft x 11.67 Ft Dining room
Extra Room 5 Main level 8.17 Ft x 10.83 Ft Kitchen
Extra Room 6 Main level 11.58 Ft x 13.25 Ft Living room
Interior
Heating Forced air
Cooling None
Flooring Carpeted, Hardwood, Linoleum
Exterior
Parking Features Yes
Garage Spaces 2.0
Garage Description 2
Fence Fence
View Y/N No
Total Parking Spaces 2
Private Pool No
Building
Lot Description Landscaped
Story 1
Architectural Style Bi-level
Others
Ownership Freehold







