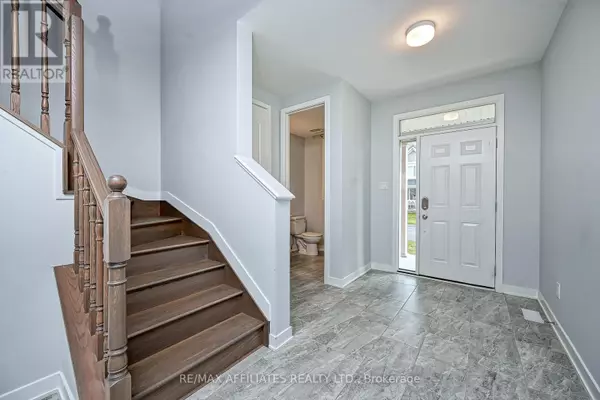
177 YEARLING CIRCLE Ottawa, ON K0A1Z0
4 Beds
3 Baths
UPDATED:
Key Details
Property Type Single Family Home
Sub Type Freehold
Listing Status Active
Purchase Type For Rent
Subdivision 8209 - Goulbourn Twp From Franktown Rd/South To Rideau
MLS® Listing ID X11823946
Bedrooms 4
Half Baths 1
Originating Board Ottawa Real Estate Board
Property Description
Location
Province ON
Rooms
Extra Room 1 Second level 4.92 m X 3.65 m Primary Bedroom
Extra Room 2 Second level 3.65 m X 2.94 m Bedroom 2
Extra Room 3 Second level 3.07 m X 2.94 m Bedroom 3
Extra Room 4 Second level 3.04 m X 2.92 m Bedroom 4
Extra Room 5 Main level 3.68 m X 3.37 m Kitchen
Extra Room 6 Main level 2.94 m X 2.89 m Dining room
Interior
Heating Forced air
Cooling Central air conditioning
Fireplaces Number 1
Exterior
Parking Features Yes
View Y/N No
Total Parking Spaces 3
Private Pool No
Building
Story 2
Sewer Sanitary sewer
Others
Ownership Freehold
Acceptable Financing Monthly
Listing Terms Monthly







