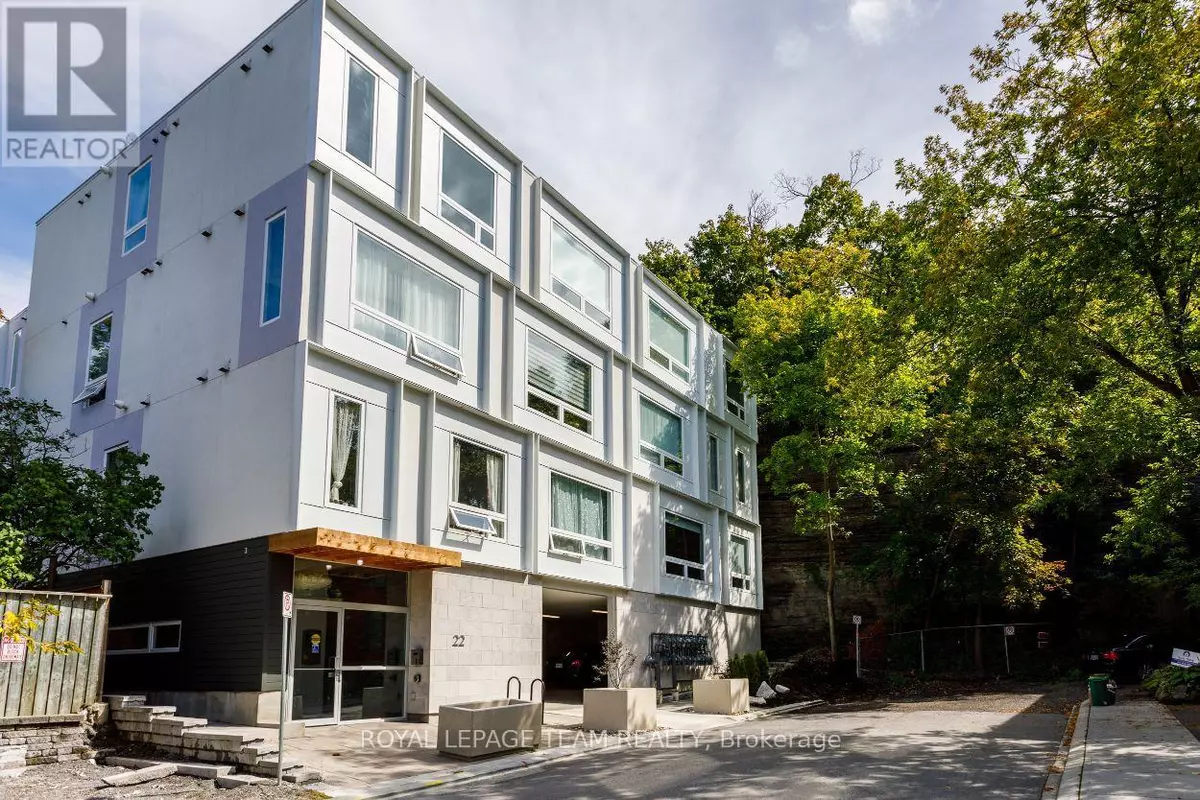REQUEST A TOUR If you would like to see this home without being there in person, select the "Virtual Tour" option and your agent will contact you to discuss available opportunities.
In-PersonVirtual Tour

$ 2,400
New
22 PERKINS ST #401 Ottawa, ON K1R7G5
1 Bed
1 Bath
599 SqFt
UPDATED:
Key Details
Property Type Condo
Sub Type Condominium/Strata
Listing Status Active
Purchase Type For Rent
Square Footage 599 sqft
Subdivision 4204 - West Centre Town
MLS® Listing ID X11881107
Bedrooms 1
Originating Board Ottawa Real Estate Board
Property Description
Beautiful well-appointed stylish condo in the heart of it all, West Centre Town, just steps from LeBreton Flats, Chinatown, Little Italy, Ottawa River & Pimisi LRT station. This top-floor spacious penthouse; 1-bedroom flat features high-end quality finishes; hardwood floors, luxury modern kitchen w/island, quartz countertops, gas range, custom built-in cabinets & shelving in bedroom & living room for ample storage needs, as well as a storage unit & private covered parking space. Convenient in-unit laundry makes life just a little simpler. High ceilings, expansive windows with views of nature and green space, and a spacious open-concept layout offer an airy bright living space brimming with w/natural light. If that isn't enough nature for you, enjoy the Roof Top Terrace with mesmerizing views overlooking the City including the Ottawa River. BBQ's for use on the terrace. These picturesque views are straight out of a magazine and will have you feeling relaxed &rejuvenated as you soak it all in. 48hr irrevoc on all offers to lease. (id:24570)
Location
Province ON
Rooms
Extra Room 1 Main level 4.21 m X 2.74 m Kitchen
Extra Room 2 Main level 3.2 m X 3.2 m Primary Bedroom
Extra Room 3 Main level 5.71 m X 3.35 m Living room
Interior
Heating Forced air
Cooling Central air conditioning
Flooring Hardwood
Exterior
Parking Features Yes
Community Features Pet Restrictions
View Y/N Yes
View City view, River view
Total Parking Spaces 1
Private Pool No
Others
Ownership Condominium/Strata
Acceptable Financing Monthly
Listing Terms Monthly







