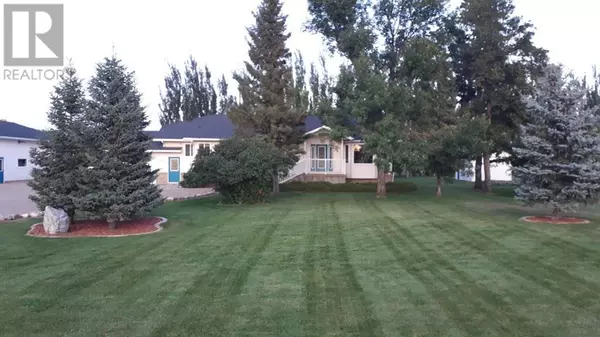2605 20 Street Coaldale, AB t1m1g5
5 Beds
3 Baths
1,523 SqFt
UPDATED:
Key Details
Property Type Single Family Home
Sub Type Freehold
Listing Status Active
Purchase Type For Sale
Square Footage 1,523 sqft
Price per Sqft $564
MLS® Listing ID A2193620
Style Bungalow
Bedrooms 5
Originating Board Lethbridge & District Association of REALTORS®
Year Built 1999
Lot Size 3.020 Acres
Acres 131551.2
Property Sub-Type Freehold
Property Description
Location
Province AB
Rooms
Extra Room 1 Basement 7.42 Ft x 6.50 Ft 3pc Bathroom
Extra Room 2 Basement 14.33 Ft x 16.42 Ft Bedroom
Extra Room 3 Basement 11.83 Ft x 9.58 Ft Bedroom
Extra Room 4 Basement 14.75 Ft x 9.17 Ft Storage
Extra Room 5 Basement 14.75 Ft x 13.17 Ft Bedroom
Extra Room 6 Main level 7.00 Ft x 8.17 Ft 3pc Bathroom
Interior
Heating Forced air
Cooling Central air conditioning
Flooring Carpeted, Linoleum
Exterior
Parking Features Yes
Garage Spaces 4.0
Garage Description 4
Fence Fence
View Y/N No
Private Pool No
Building
Story 1
Architectural Style Bungalow
Others
Ownership Freehold






