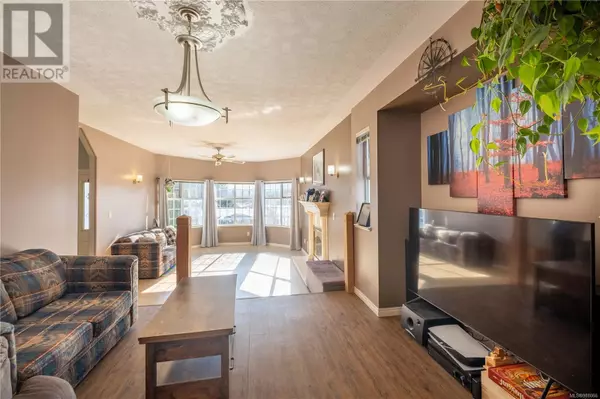828 Merecroft Rd Campbell River, BC V9W7J6
5 Beds
3 Baths
2,939 SqFt
UPDATED:
Key Details
Property Type Single Family Home
Sub Type Freehold
Listing Status Active
Purchase Type For Sale
Square Footage 2,939 sqft
Price per Sqft $252
Subdivision Campbell River Central
MLS® Listing ID 988066
Bedrooms 5
Originating Board Vancouver Island Real Estate Board
Year Built 1990
Lot Size 7,544 Sqft
Acres 7544.0
Property Sub-Type Freehold
Property Description
Location
Province BC
Zoning Residential
Rooms
Extra Room 1 Lower level 13 ft x Measurements not available Living room
Extra Room 2 Lower level 11'4 x 6'6 Laundry room
Extra Room 3 Lower level 13 ft X 8 ft Kitchen
Extra Room 4 Lower level 11'2 x 11'2 Bedroom
Extra Room 5 Lower level 9'3 x 11'6 Bedroom
Extra Room 6 Lower level 4-Piece Bathroom
Interior
Heating Hot Water, ,
Cooling None
Fireplaces Number 1
Exterior
Parking Features Yes
View Y/N Yes
View Mountain view
Total Parking Spaces 2
Private Pool No
Others
Ownership Freehold
Virtual Tour https://my.matterport.com/show/?m=cCPcj4SYzid






