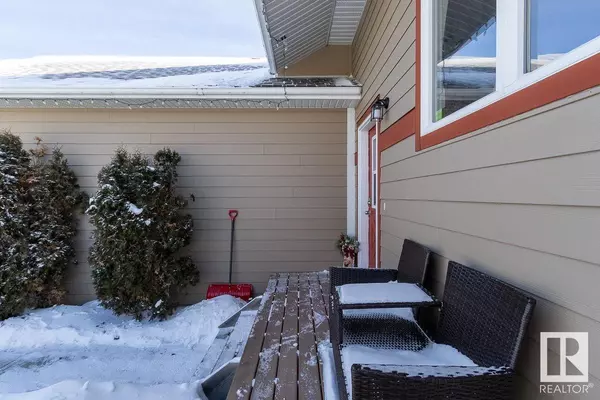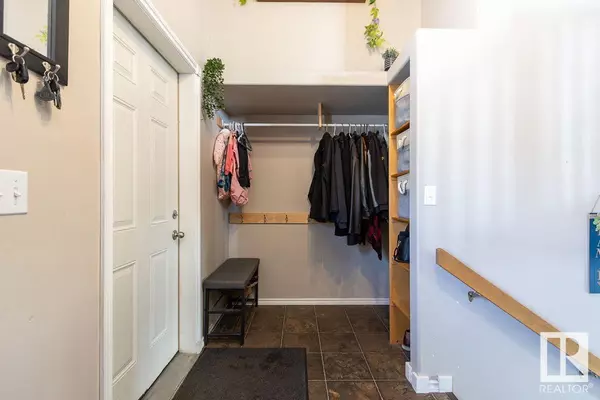12 MONTEREY ES Wetaskiwin, AB T9A1K2
6 Beds
3 Baths
2,149 SqFt
UPDATED:
Key Details
Property Type Single Family Home
Sub Type Freehold
Listing Status Active
Purchase Type For Sale
Square Footage 2,149 sqft
Price per Sqft $202
Subdivision Norwood
MLS® Listing ID E4421579
Bedrooms 6
Originating Board REALTORS® Association of Edmonton
Year Built 2012
Lot Size 8,907 Sqft
Acres 8907.136
Property Sub-Type Freehold
Property Description
Location
Province AB
Rooms
Extra Room 1 Basement 4.68 m X 4.22 m Bedroom 5
Extra Room 2 Basement 5.142 m X 3.8 m Bedroom 6
Extra Room 3 Basement 7.84 m X 6.88 m Recreation room
Extra Room 4 Basement 4.87 m X 4.23 m Storage
Extra Room 5 Main level 6.31 m X 5.57 m Living room
Extra Room 6 Main level 3.2 m X 4.49 m Dining room
Interior
Heating Forced air
Exterior
Parking Features Yes
Fence Fence
View Y/N No
Total Parking Spaces 4
Private Pool No
Building
Story 1.5
Others
Ownership Freehold
Virtual Tour https://youtu.be/tlyim-FQ0M8






