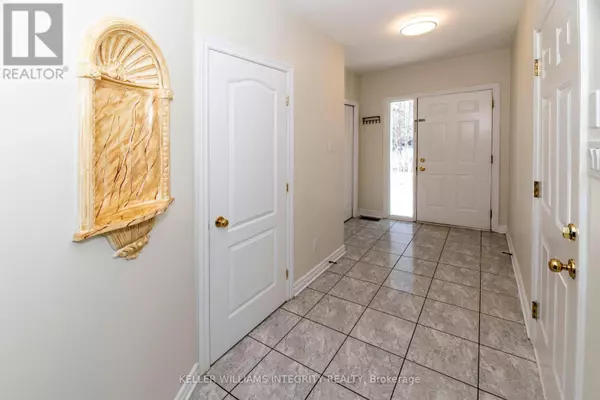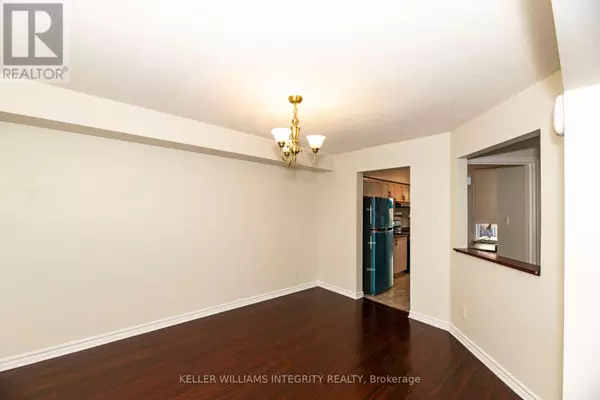460 CACHE BAY CRESCENT Ottawa, ON K1T4H2
4 Beds
4 Baths
1,499 SqFt
OPEN HOUSE
Sun Mar 02, 2:00pm - 4:00pm
UPDATED:
Key Details
Property Type Single Family Home
Sub Type Freehold
Listing Status Active
Purchase Type For Sale
Square Footage 1,499 sqft
Price per Sqft $453
Subdivision 2605 - Blossom Park/Kemp Park/Findlay Creek
MLS® Listing ID X11988276
Bedrooms 4
Half Baths 1
Originating Board Ottawa Real Estate Board
Property Sub-Type Freehold
Property Description
Location
Province ON
Rooms
Extra Room 1 Second level 5.4 m X 3.8 m Primary Bedroom
Extra Room 2 Second level 4 m X 2.7 m Bedroom 2
Extra Room 3 Second level 4 m X 2.9 m Bedroom 3
Extra Room 4 Ground level 5.4 m X 3.2 m Living room
Extra Room 5 Ground level 3.8 m X 3 m Dining room
Extra Room 6 Ground level 4.3 m X 2.4 m Kitchen
Interior
Heating Forced air
Cooling Central air conditioning
Flooring Hardwood, Ceramic
Fireplaces Number 1
Exterior
Parking Features Yes
Fence Fenced yard
View Y/N No
Total Parking Spaces 2
Private Pool No
Building
Story 2
Sewer Sanitary sewer
Others
Ownership Freehold






