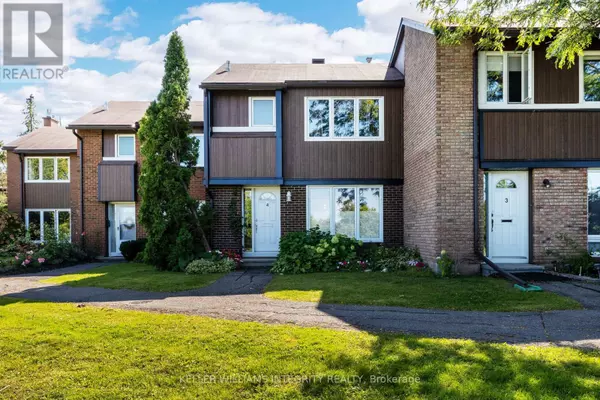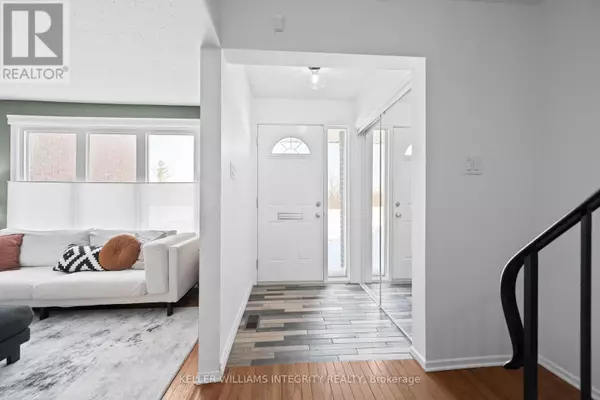1900 Marquis AVE #4 Ottawa, ON K1J8J2
3 Beds
2 Baths
1,399 SqFt
OPEN HOUSE
Sat Mar 01, 2:00pm - 4:00pm
Sun Mar 02, 2:00pm - 4:00pm
UPDATED:
Key Details
Property Type Townhouse
Sub Type Townhouse
Listing Status Active
Purchase Type For Sale
Square Footage 1,399 sqft
Price per Sqft $342
Subdivision 2105 - Beaconwood
MLS® Listing ID X11989438
Bedrooms 3
Half Baths 1
Condo Fees $558/mo
Originating Board Ottawa Real Estate Board
Property Sub-Type Townhouse
Property Description
Location
Province ON
Rooms
Extra Room 1 Second level 3.58 m X 4.71 m Primary Bedroom
Extra Room 2 Second level 3.58 m X 4.92 m Bedroom 2
Extra Room 3 Second level 2.64 m X 3.89 m Bedroom 3
Extra Room 4 Second level 2.19 m X 3.31 m Bathroom
Extra Room 5 Basement 5.88 m X 4.04 m Family room
Extra Room 6 Basement 2.36 m X 0.96 m Bathroom
Interior
Heating Forced air
Cooling Central air conditioning
Exterior
Parking Features No
Community Features Pet Restrictions
View Y/N No
Total Parking Spaces 1
Private Pool No
Building
Story 2
Others
Ownership Condominium/Strata
Virtual Tour https://listings.insideoutmedia.ca/sites/rxvolqv/unbranded






