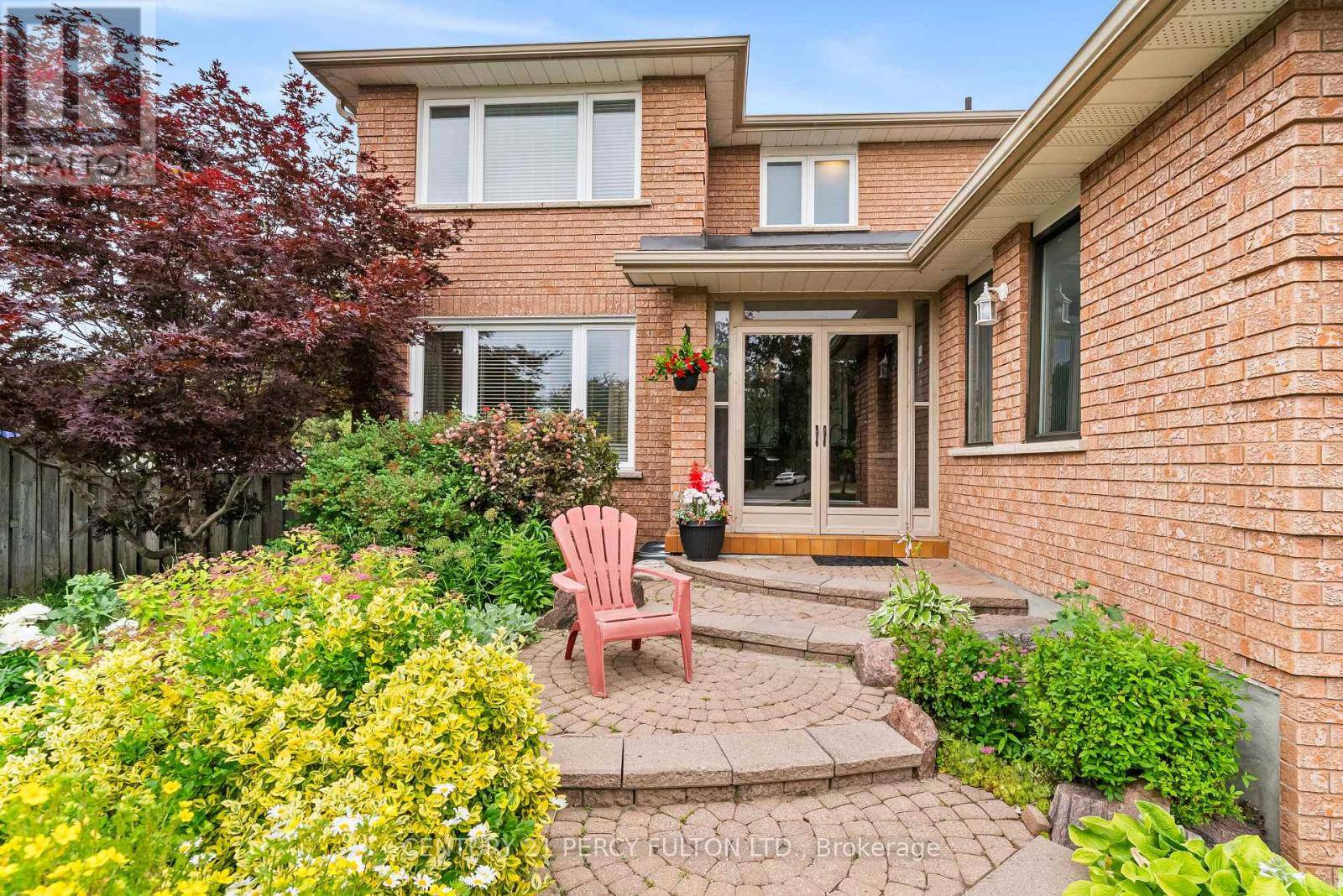205 GABRIELLE MEWS Whitchurch-stouffville (stouffville), ON L4A5A4
5 Beds
4 Baths
2,000 SqFt
OPEN HOUSE
Sat Jul 19, 3:00pm - 5:00pm
Sun Jul 20, 3:00pm - 5:00pm
UPDATED:
Key Details
Property Type Single Family Home
Sub Type Freehold
Listing Status Active
Purchase Type For Sale
Square Footage 2,000 sqft
Price per Sqft $699
Subdivision Stouffville
MLS® Listing ID N12249833
Bedrooms 5
Half Baths 1
Property Sub-Type Freehold
Source Toronto Regional Real Estate Board
Property Description
Location
Province ON
Rooms
Kitchen 1.0
Extra Room 1 Second level 3.25 m X 2.93 m Bedroom 4
Extra Room 2 Second level 3.53 m X 5.6 m Primary Bedroom
Extra Room 3 Second level 3.76 m X 4.41 m Bathroom
Extra Room 4 Second level 3.25 m X 3.63 m Bedroom 2
Extra Room 5 Second level 3.26 m X 2.97 m Bedroom 3
Extra Room 6 Basement 6.98 m X 4.31 m Games room
Interior
Heating Forced air
Cooling Central air conditioning
Flooring Hardwood, Laminate, Carpeted, Vinyl, Tile
Exterior
Parking Features Yes
View Y/N No
Total Parking Spaces 6
Private Pool No
Building
Story 2
Sewer Sanitary sewer
Others
Ownership Freehold
Virtual Tour https://my.matterport.com/show/?m=EWCcPGuLVaS






