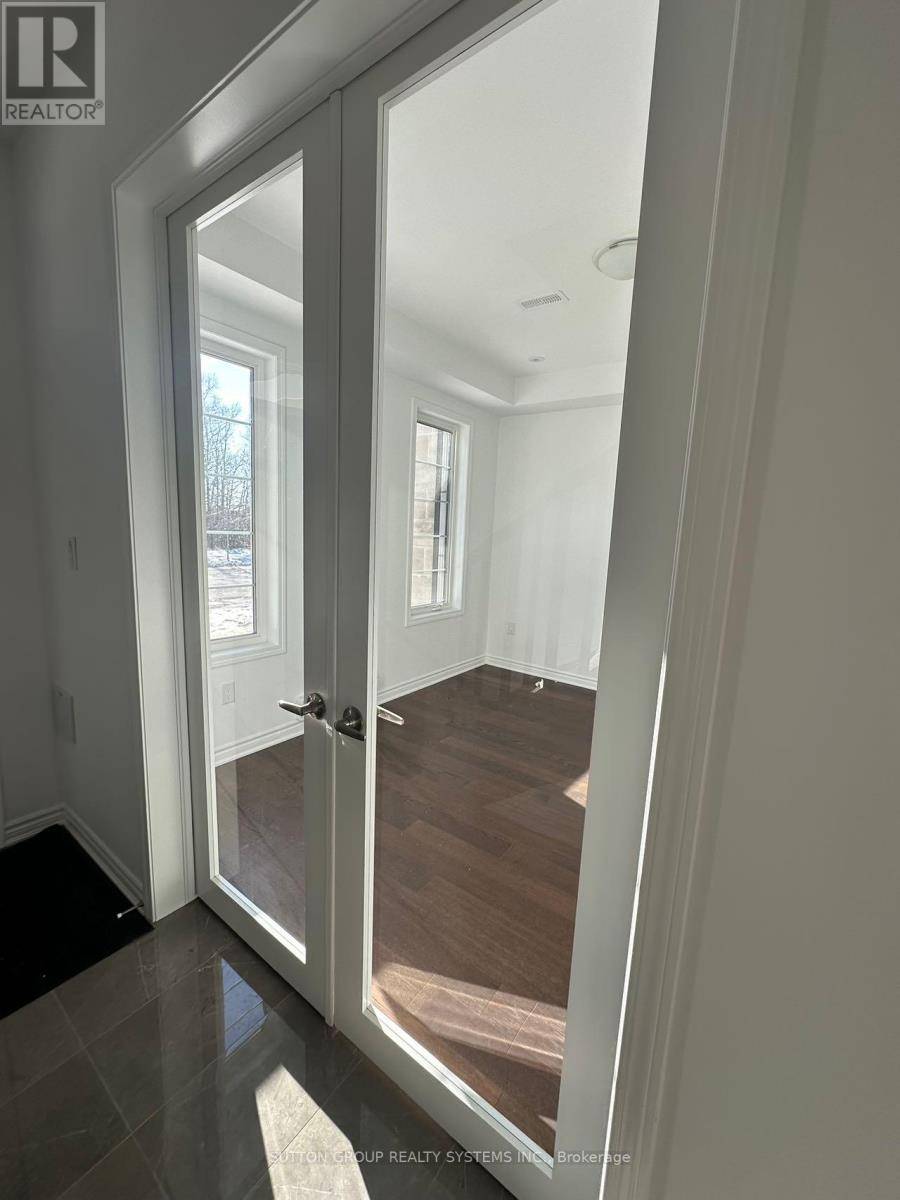157 SETTLERS ROAD Oakville (go Glenorchy), ON L6H7X7
3 Beds
3 Baths
1,500 SqFt
UPDATED:
Key Details
Property Type Townhouse
Sub Type Townhouse
Listing Status Active
Purchase Type For Rent
Square Footage 1,500 sqft
Subdivision 1008 - Go Glenorchy
MLS® Listing ID W12261558
Bedrooms 3
Half Baths 1
Property Sub-Type Townhouse
Source Toronto Regional Real Estate Board
Property Description
Location
Province ON
Rooms
Kitchen 1.0
Extra Room 1 Second level 3.35 m X 3.25 m Dining room
Extra Room 2 Second level 4.06 m X 3.35 m Kitchen
Extra Room 3 Second level 4.72 m X 3.96 m Great room
Extra Room 4 Third level 3.51 m X 4.01 m Primary Bedroom
Extra Room 5 Third level 2.74 m X 3.2 m Bedroom 2
Extra Room 6 Third level 2.95 m X 3 m Bedroom 3
Interior
Heating Forced air
Cooling Central air conditioning
Flooring Hardwood
Exterior
Parking Features Yes
View Y/N No
Total Parking Spaces 2
Private Pool No
Building
Story 3
Sewer Sanitary sewer
Others
Ownership Freehold
Acceptable Financing Monthly
Listing Terms Monthly






