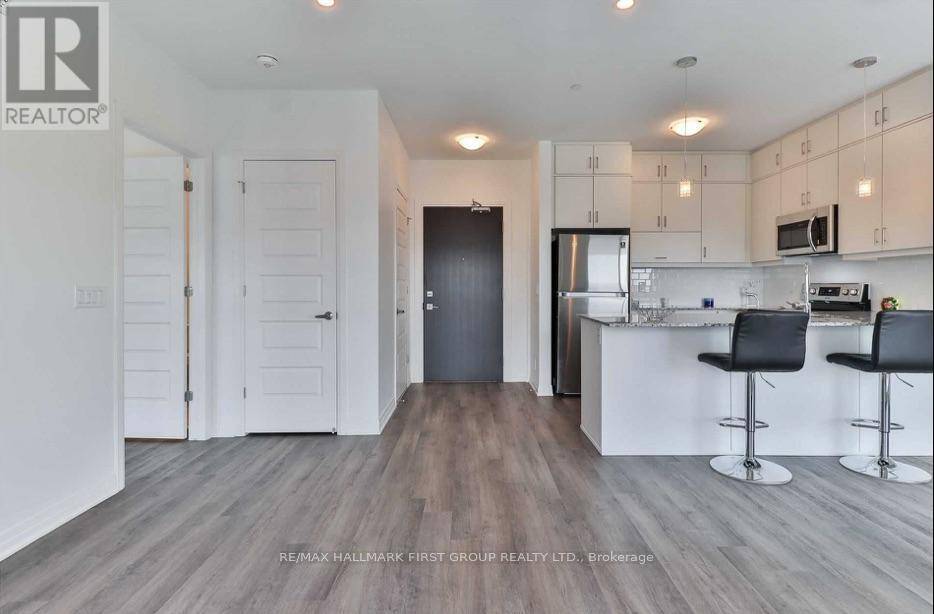102 Grovewood Common CIR #406 Oakville (go Glenorchy), ON L6H0X2
2 Beds
2 Baths
900 SqFt
UPDATED:
Key Details
Property Type Condo
Sub Type Condominium/Strata
Listing Status Active
Purchase Type For Rent
Square Footage 900 sqft
Subdivision 1008 - Go Glenorchy
MLS® Listing ID W12281308
Bedrooms 2
Property Sub-Type Condominium/Strata
Source Toronto Regional Real Estate Board
Property Description
Location
Province ON
Rooms
Kitchen 1.0
Extra Room 1 Ground level Measurements not available Living room
Extra Room 2 Ground level Measurements not available Kitchen
Extra Room 3 Ground level Measurements not available Bedroom
Extra Room 4 Ground level Measurements not available Bedroom 2
Extra Room 5 Ground level Measurements not available Bathroom
Extra Room 6 Ground level Measurements not available Bathroom
Interior
Heating Forced air
Cooling Central air conditioning
Flooring Laminate
Exterior
Parking Features Yes
Community Features Pets not Allowed
View Y/N No
Total Parking Spaces 1
Private Pool No
Others
Ownership Condominium/Strata
Acceptable Financing Monthly
Listing Terms Monthly






