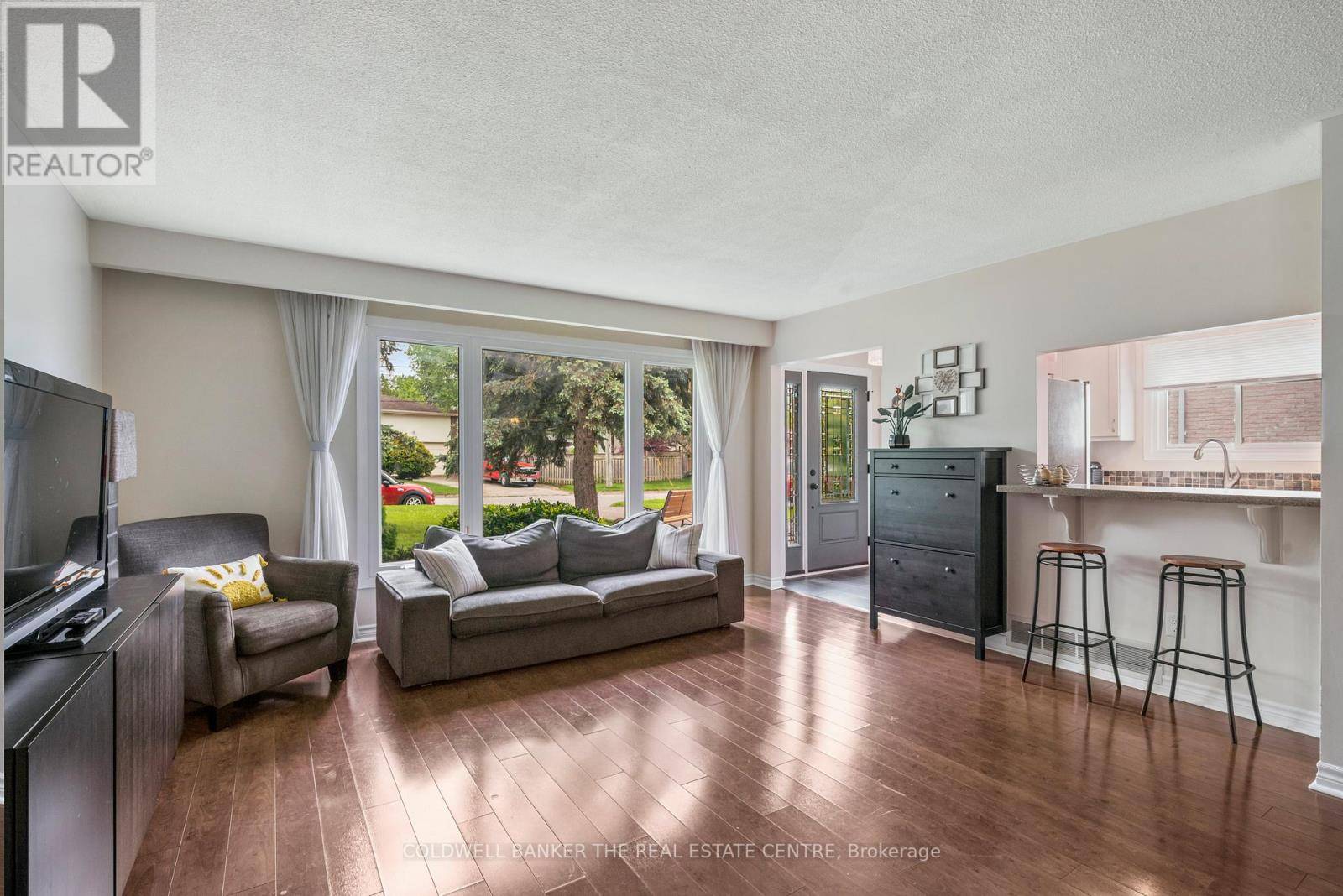319 NORTH STREET Whitchurch-stouffville (stouffville), ON L4A4Z8
3 Beds
2 Baths
1,100 SqFt
UPDATED:
Key Details
Property Type Single Family Home
Sub Type Freehold
Listing Status Active
Purchase Type For Sale
Square Footage 1,100 sqft
Price per Sqft $886
Subdivision Stouffville
MLS® Listing ID N12282457
Bedrooms 3
Property Sub-Type Freehold
Source Toronto Regional Real Estate Board
Property Description
Location
Province ON
Rooms
Kitchen 1.0
Extra Room 1 Second level 4.5 m X 3.1 m Primary Bedroom
Extra Room 2 Second level 3.4 m X 3.4 m Bedroom 2
Extra Room 3 Second level 3 m X 3 m Bedroom 3
Extra Room 4 Basement 5.6 m X 4.7 m Recreational, Games room
Extra Room 5 Basement 2.5 m X 2.4 m Laundry room
Extra Room 6 Main level 5 m X 2.5 m Kitchen
Interior
Heating Forced air
Cooling Central air conditioning
Flooring Ceramic, Laminate, Carpeted, Vinyl
Exterior
Parking Features Yes
Fence Fenced yard
Community Features Community Centre
View Y/N No
Total Parking Spaces 4
Private Pool No
Building
Sewer Sanitary sewer
Others
Ownership Freehold
Virtual Tour https://view.advirtours.com/order/c07dbed6-eac6-454e-2810-08dda1ce690a






