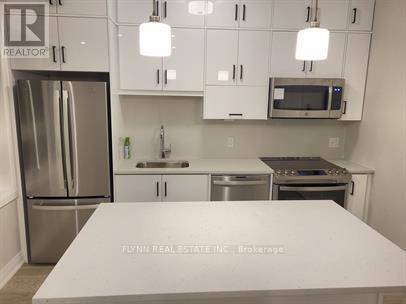3265 Carding Mill TRL #221 Oakville (go Glenorchy), ON L6M0W6
2 Beds
2 Baths
900 SqFt
UPDATED:
Key Details
Property Type Condo
Sub Type Condominium/Strata
Listing Status Active
Purchase Type For Rent
Square Footage 900 sqft
Subdivision 1008 - Go Glenorchy
MLS® Listing ID W12287765
Bedrooms 2
Property Sub-Type Condominium/Strata
Source Toronto Regional Real Estate Board
Property Description
Location
Province ON
Rooms
Kitchen 1.0
Extra Room 1 Flat Measurements not available Living room
Extra Room 2 Flat Measurements not available Dining room
Extra Room 3 Flat Measurements not available Kitchen
Extra Room 4 Flat Measurements not available Primary Bedroom
Extra Room 5 Flat Measurements not available Bedroom 2
Interior
Heating Forced air
Cooling Central air conditioning
Flooring Hardwood
Exterior
Parking Features Yes
Community Features Pet Restrictions, Community Centre
View Y/N Yes
View View
Total Parking Spaces 1
Private Pool No
Others
Ownership Condominium/Strata
Acceptable Financing Monthly
Listing Terms Monthly






