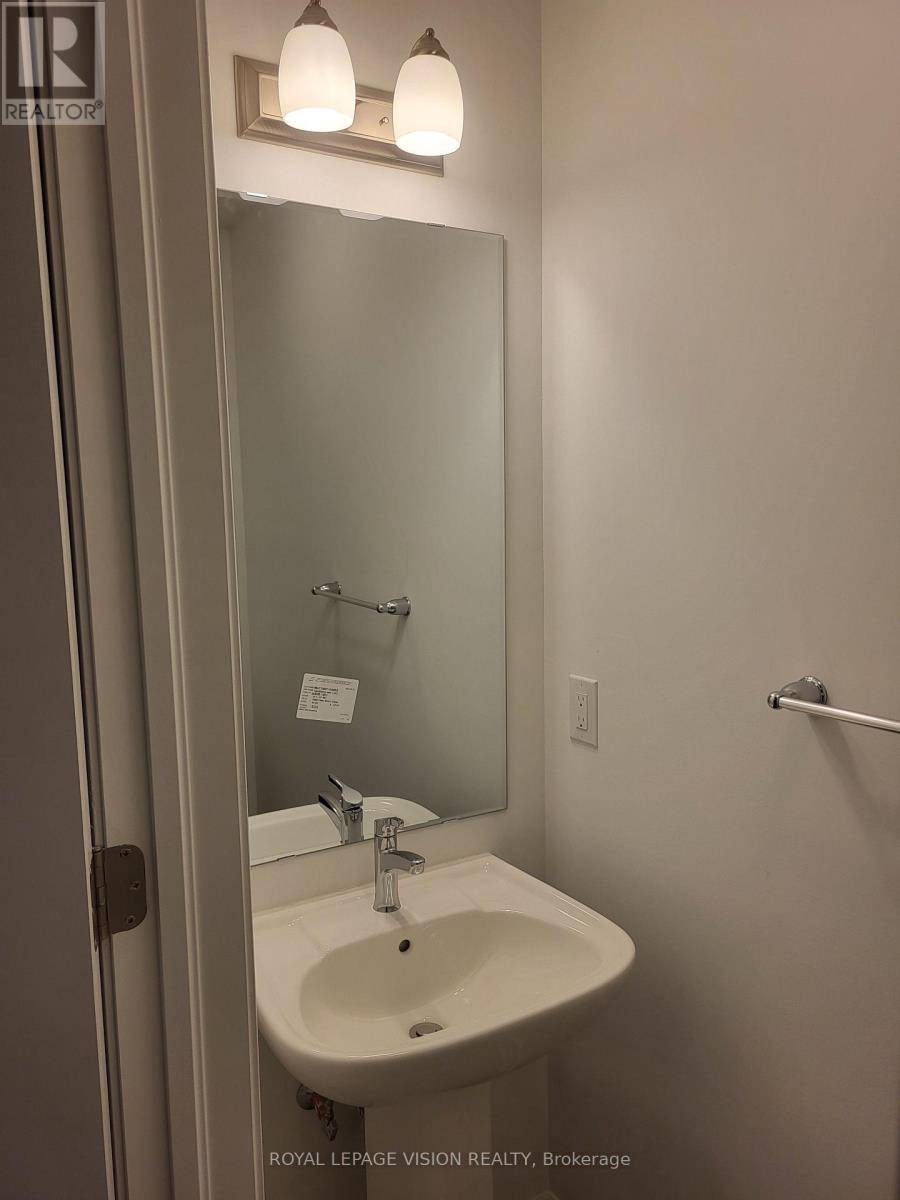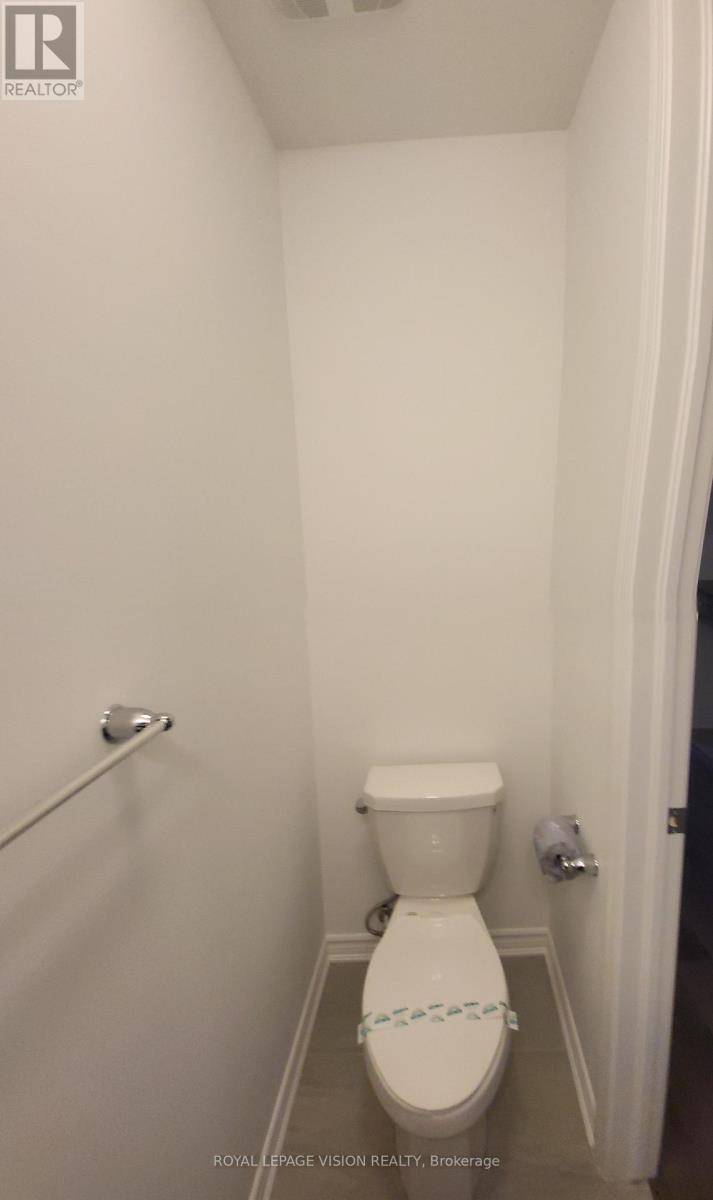1921 THAMES CIRCLE Milton (bw Bowes), ON L9E1Y9
3 Beds
3 Baths
1,100 SqFt
UPDATED:
Key Details
Property Type Townhouse
Sub Type Townhouse
Listing Status Active
Purchase Type For Rent
Square Footage 1,100 sqft
Subdivision 1025 - Bw Bowes
MLS® Listing ID W12291151
Bedrooms 3
Half Baths 1
Property Sub-Type Townhouse
Source Toronto Regional Real Estate Board
Property Description
Location
Province ON
Rooms
Kitchen 1.0
Extra Room 1 Second level 4.57 m X 3.41 m Family room
Extra Room 2 Second level 3.55 m X 1.83 m Dining room
Extra Room 3 Second level 2.8 m X 3.84 m Kitchen
Extra Room 4 Third level 2.99 m X 3.53 m Primary Bedroom
Extra Room 5 Third level 2.44 m X 3.66 m Bedroom 2
Extra Room 6 Third level 2.74 m X 2.62 m Bedroom 3
Interior
Heating Baseboard heaters
Cooling Central air conditioning
Flooring Vinyl, Tile, Carpeted
Exterior
Parking Features Yes
View Y/N No
Total Parking Spaces 3
Private Pool No
Building
Story 3
Sewer Sanitary sewer
Others
Ownership Freehold
Acceptable Financing Monthly
Listing Terms Monthly






