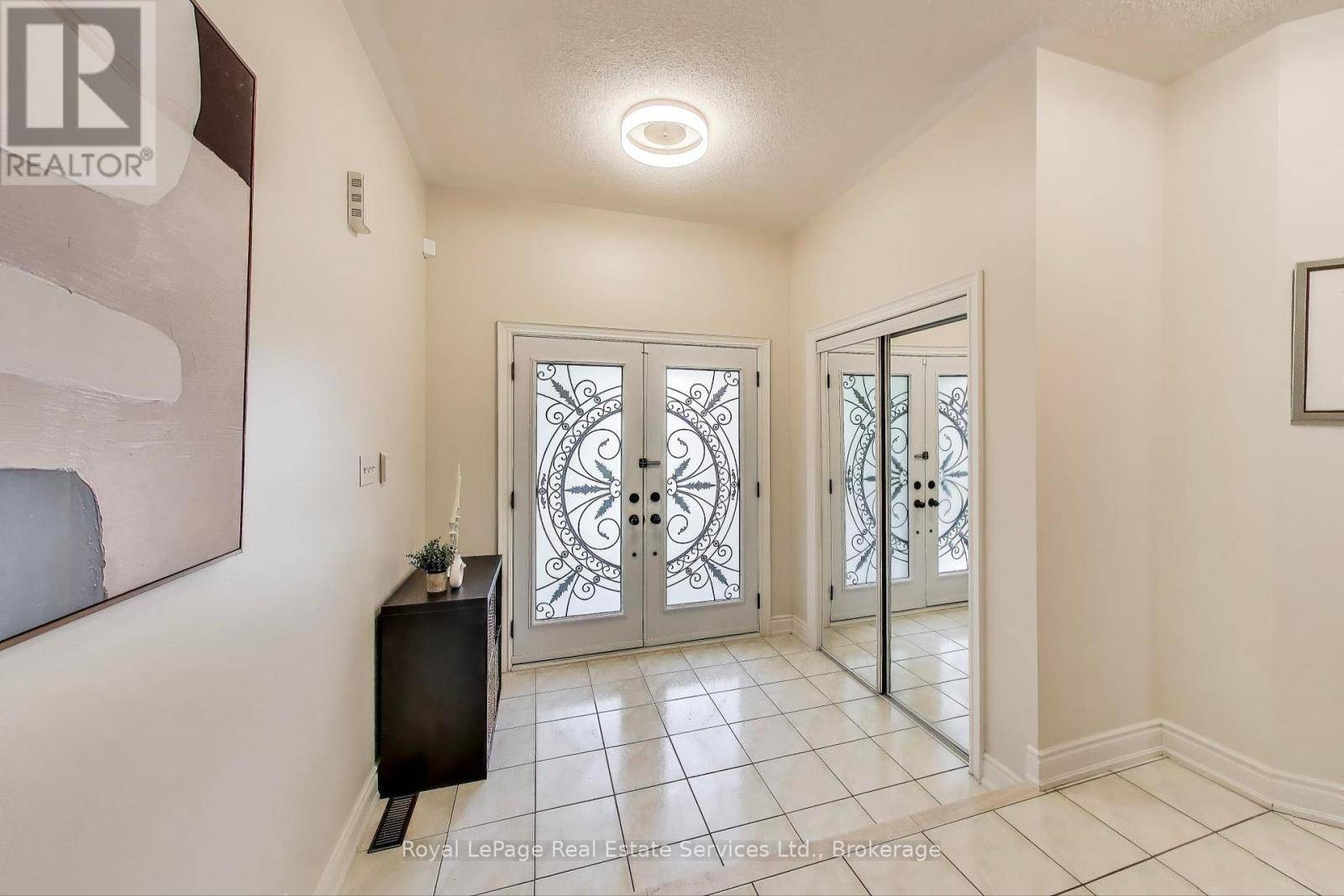2253 GLENFIELD ROAD Oakville (wt West Oak Trails), ON L6M3S7
4 Beds
4 Baths
2,500 SqFt
UPDATED:
Key Details
Property Type Single Family Home
Sub Type Freehold
Listing Status Active
Purchase Type For Sale
Square Footage 2,500 sqft
Price per Sqft $702
Subdivision 1022 - Wt West Oak Trails
MLS® Listing ID W12292006
Bedrooms 4
Half Baths 1
Property Sub-Type Freehold
Source The Oakville, Milton & District Real Estate Board
Property Description
Location
Province ON
Rooms
Kitchen 1.0
Extra Room 1 Second level 4.2 m X 5.8 m Primary Bedroom
Extra Room 2 Second level 5.1 m X 4.9 m Bedroom 2
Extra Room 3 Second level 3.7 m X 2.9 m Bedroom 3
Extra Room 4 Second level 3.7 m X 3.6 m Bedroom 4
Extra Room 5 Basement 4.7 m X 3.4 m Den
Extra Room 6 Basement 5.8 m X 4.9 m Recreational, Games room
Interior
Heating Forced air
Cooling Central air conditioning
Flooring Hardwood, Laminate
Fireplaces Number 2
Exterior
Parking Features Yes
View Y/N No
Total Parking Spaces 6
Private Pool No
Building
Story 2
Sewer Sanitary sewer
Others
Ownership Freehold
Virtual Tour https://real.vision/2253-glenfield-road






