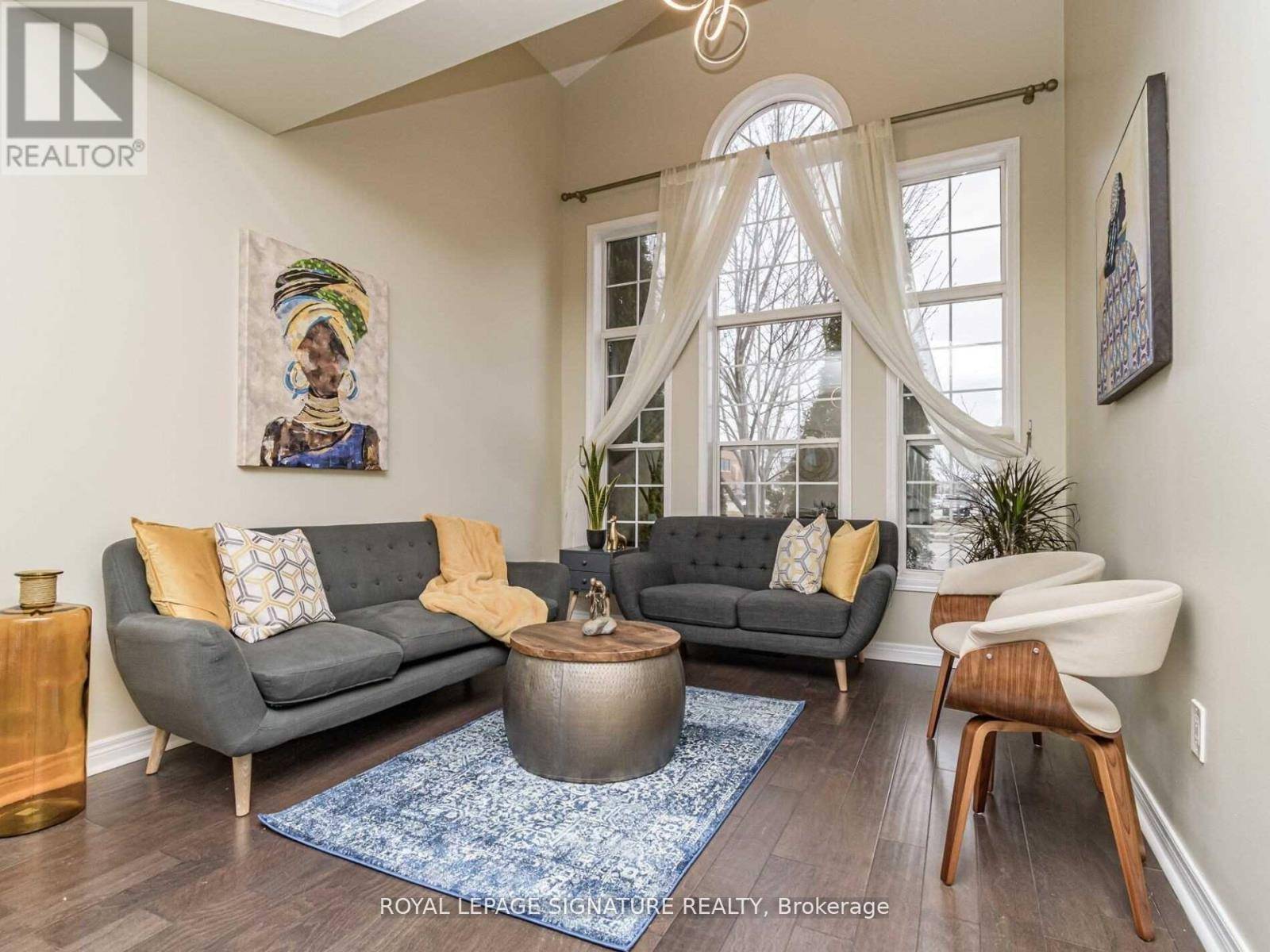2923 WESTOAK TRAILS BOULEVARD Oakville (wm Westmount), ON L6M4V2
4 Beds
3 Baths
1,100 SqFt
UPDATED:
Key Details
Property Type Single Family Home
Sub Type Freehold
Listing Status Active
Purchase Type For Rent
Square Footage 1,100 sqft
Subdivision 1019 - Wm Westmount
MLS® Listing ID W12293751
Bedrooms 4
Half Baths 1
Property Sub-Type Freehold
Source Toronto Regional Real Estate Board
Property Description
Location
Province ON
Rooms
Kitchen 1.0
Extra Room 1 Second level 4.27 m X 3.86 m Primary Bedroom
Extra Room 2 Second level 3.07 m X 3.43 m Bedroom 2
Extra Room 3 Second level 2.72 m X 3.05 m Bedroom 3
Extra Room 4 Second level 3.28 m X 3.28 m Bedroom 4
Extra Room 5 Main level 3.23 m X 2.72 m Dining room
Extra Room 6 Main level 3.94 m X 4.65 m Family room
Interior
Heating Forced air
Cooling Central air conditioning
Flooring Hardwood
Exterior
Parking Features Yes
View Y/N No
Total Parking Spaces 3
Private Pool No
Building
Story 2
Sewer Sanitary sewer
Others
Ownership Freehold
Acceptable Financing Monthly
Listing Terms Monthly






