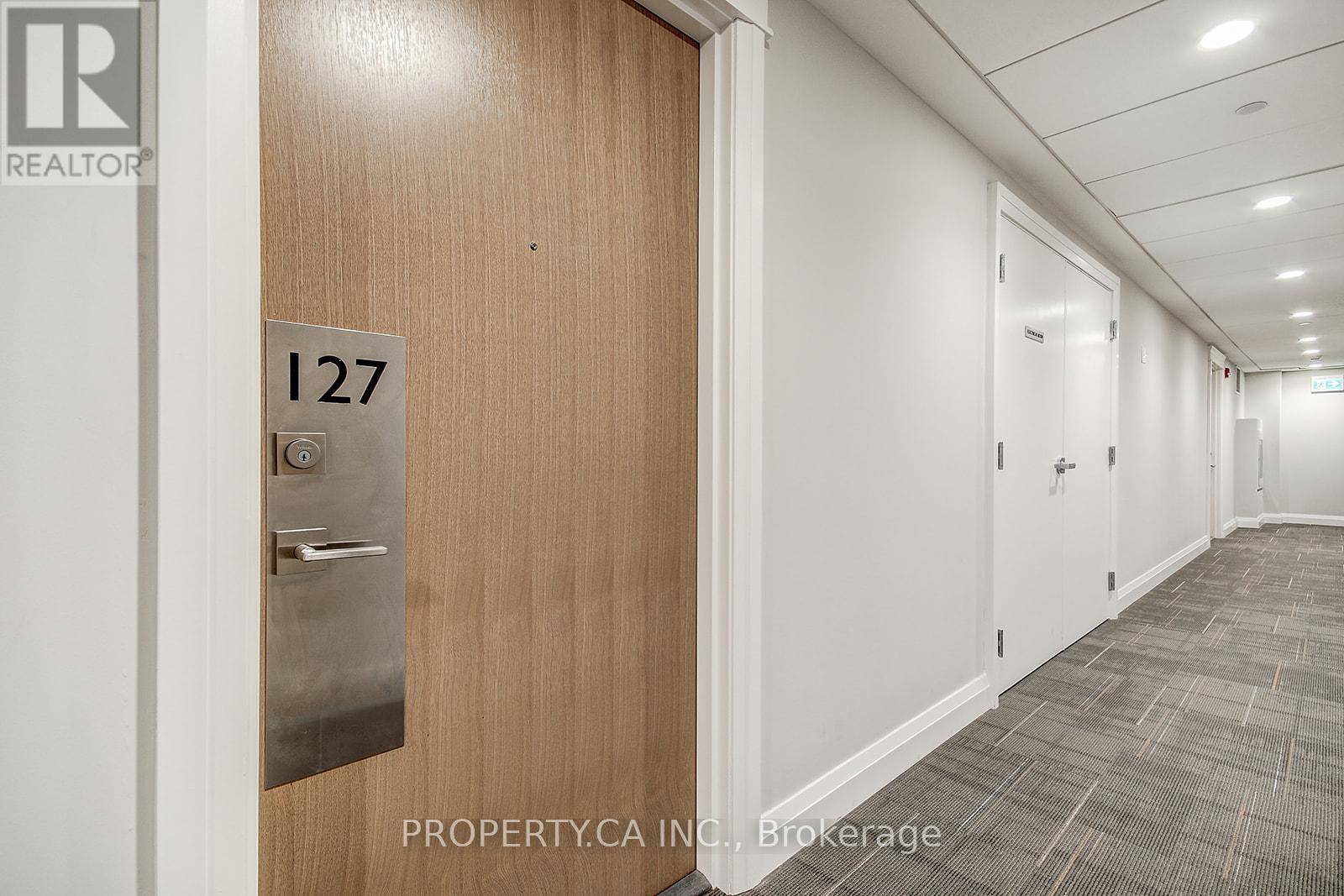128 Grovewood Common CIR #127 Oakville (go Glenorchy), ON L6H0X3
2 Beds
1 Bath
600 SqFt
UPDATED:
Key Details
Property Type Condo
Sub Type Condominium/Strata
Listing Status Active
Purchase Type For Rent
Square Footage 600 sqft
Subdivision 1008 - Go Glenorchy
MLS® Listing ID W12296115
Bedrooms 2
Property Sub-Type Condominium/Strata
Source Toronto Regional Real Estate Board
Property Description
Location
Province ON
Rooms
Kitchen 1.0
Extra Room 1 Ground level 2.85 m X 2.43 m Kitchen
Extra Room 2 Ground level 3.75 m X 3.36 m Living room
Extra Room 3 Ground level 3.75 m X 3.36 m Dining room
Extra Room 4 Ground level 3.18 m X 3.05 m Primary Bedroom
Extra Room 5 Ground level 2.14 m X 3.05 m Den
Extra Room 6 Ground level 2.71 m X 1.79 m Bathroom
Interior
Heating Forced air
Cooling Central air conditioning
Flooring Laminate, Tile
Exterior
Parking Features Yes
Community Features Pet Restrictions
View Y/N No
Total Parking Spaces 1
Private Pool No
Others
Ownership Condominium/Strata
Acceptable Financing Monthly
Listing Terms Monthly






