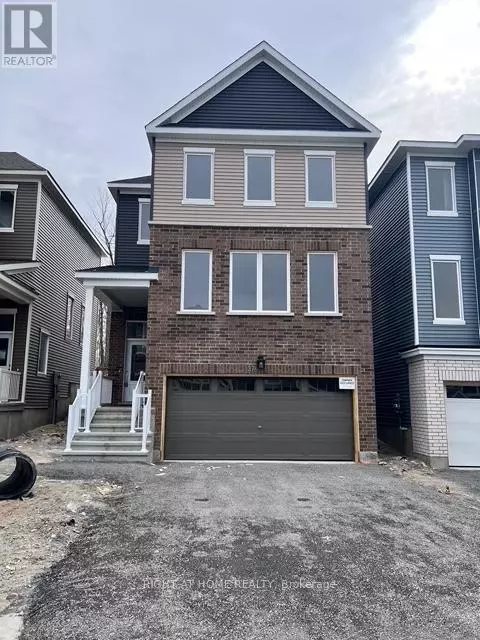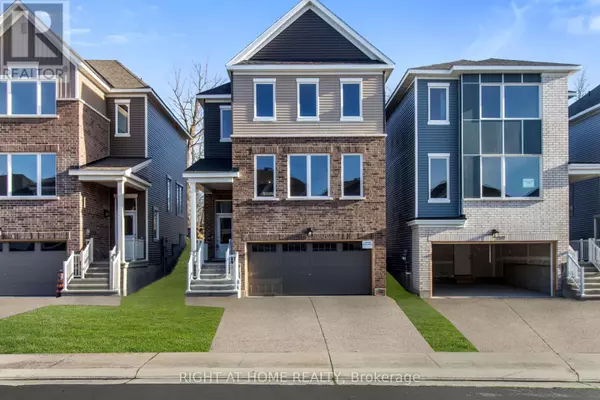
376 APPALACHIAN CIRCLE Ottawa, ON K2J6X3
3 Beds
3 Baths
1,499 SqFt
UPDATED:
Key Details
Property Type Single Family Home
Sub Type Freehold
Listing Status Active
Purchase Type For Sale
Square Footage 1,499 sqft
Price per Sqft $665
Subdivision Nepean
MLS® Listing ID X8130662
Bedrooms 3
Half Baths 1
Originating Board Toronto Regional Real Estate Board
Property Description
Location
Province ON
Rooms
Extra Room 1 Second level 4.93 m X 3.68 m Primary Bedroom
Extra Room 2 Second level 2.98 m X 3.62 m Bedroom 2
Extra Room 3 Second level 2.98 m X 3.62 m Bedroom 3
Extra Room 4 Main level 4.87 m X 5.21 m Great room
Extra Room 5 Main level 3.47 m X 2.8 m Dining room
Extra Room 6 Main level 3.56 m X 2.95 m Kitchen
Interior
Heating Forced air
Flooring Hardwood, Ceramic, Carpeted
Exterior
Parking Features Yes
View Y/N No
Total Parking Spaces 4
Private Pool No
Building
Story 2
Sewer Sanitary sewer
Others
Ownership Freehold







