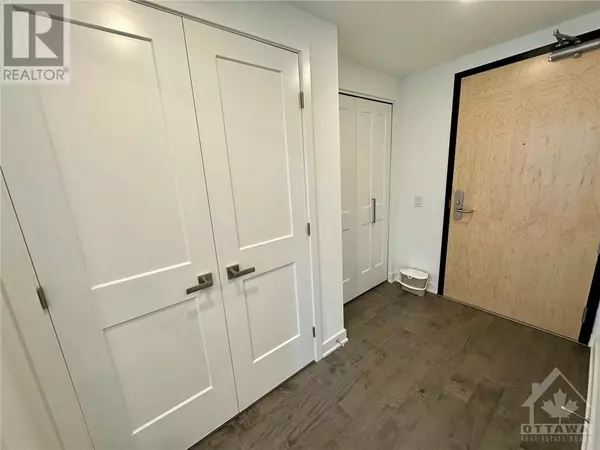
340 QUEEN ST #706 Ottawa, ON K1R0G1
1 Bed
1 Bath
UPDATED:
Key Details
Property Type Condo
Sub Type Condominium/Strata
Listing Status Active
Purchase Type For Sale
Subdivision Ottawa Centre, Uptown
MLS® Listing ID 1383280
Bedrooms 1
Condo Fees $449/mo
Originating Board Ottawa Real Estate Board
Year Built 2024
Property Description
Location
Province ON
Rooms
Extra Room 1 Main level 4'6\" x 9'9\" Foyer
Extra Room 2 Main level 9'11\" x 9'11\" Primary Bedroom
Extra Room 3 Main level 5'0\" x 9'8\" 4pc Bathroom
Extra Room 4 Main level 8'7\" x 13'9\" Living room
Extra Room 5 Main level 8'6\" x 8'1\" Dining room
Extra Room 6 Main level Measurements not available Laundry room
Interior
Heating Forced air
Cooling Central air conditioning
Flooring Hardwood, Ceramic
Exterior
Garage No
Community Features Recreational Facilities, Pets Allowed
View Y/N No
Private Pool No
Building
Story 1
Sewer Municipal sewage system
Others
Ownership Condominium/Strata







