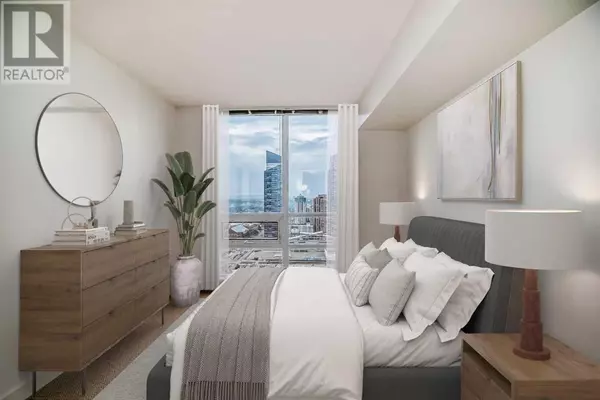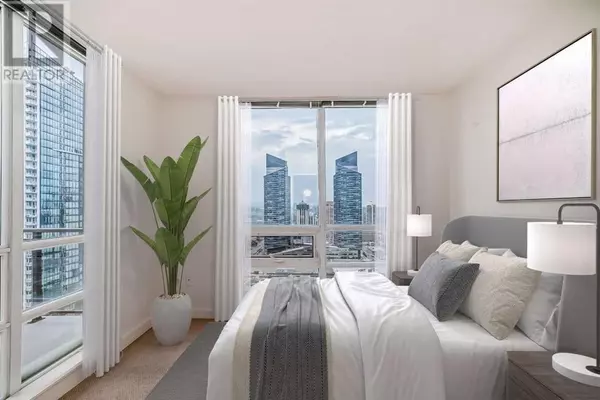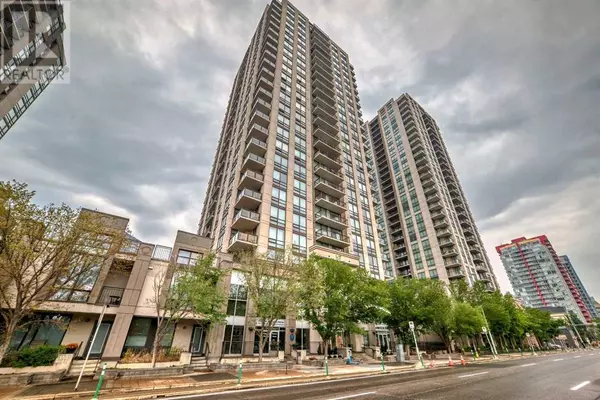
2502, 1118 12th Avenue SW Calgary, AB T2R0J7
2 Beds
2 Baths
821 SqFt
OPEN HOUSE
Sat Dec 07, 2:00am - 4:00pm
Sun Dec 08, 2:00pm - 4:00pm
UPDATED:
Key Details
Property Type Condo
Sub Type Condominium/Strata
Listing Status Active
Purchase Type For Sale
Square Footage 821 sqft
Price per Sqft $534
Subdivision Beltline
MLS® Listing ID A2130264
Bedrooms 2
Condo Fees $644/mo
Originating Board Calgary Real Estate Board
Year Built 2007
Property Description
Location
Province AB
Rooms
Extra Room 1 Main level 13.83 Ft x 9.17 Ft Kitchen
Extra Room 2 Main level 14.33 Ft x 14.75 Ft Living room
Extra Room 3 Main level 10.83 Ft x 10.83 Ft Primary Bedroom
Extra Room 4 Main level 4.58 Ft x 8.25 Ft Laundry room
Extra Room 5 Main level 5.33 Ft x 7.67 Ft 3pc Bathroom
Extra Room 6 Main level 12.00 Ft x 11.25 Ft Bedroom
Interior
Heating Hot Water,
Cooling Central air conditioning
Flooring Carpeted, Ceramic Tile
Exterior
Parking Features Yes
Community Features Pets Allowed With Restrictions
View Y/N No
Total Parking Spaces 1
Private Pool No
Building
Story 27
Others
Ownership Condominium/Strata







