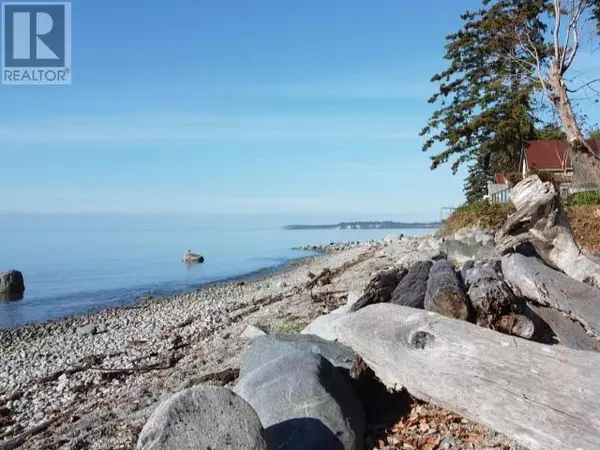3311 ATREVIDA ROAD Powell River, BC V8A0E1
4 Beds
3 Baths
2,543 SqFt
UPDATED:
Key Details
Property Type Single Family Home
Sub Type Freehold
Listing Status Active
Purchase Type For Sale
Square Footage 2,543 sqft
Price per Sqft $471
MLS® Listing ID 18098
Bedrooms 4
Originating Board Powell River Sunshine Coast Real Estate Board
Lot Size 2.810 Acres
Acres 122403.6
Property Sub-Type Freehold
Property Description
Location
Province BC
Rooms
Extra Room 1 Above 16 ft , 10 in X 17 ft , 9 in Primary Bedroom
Extra Room 2 Above Measurements not available 5pc Bathroom
Extra Room 3 Above 9 ft , 7 in X 12 ft , 9 in Bedroom
Extra Room 4 Above 9 ft , 9 in X 11 ft , 8 in Bedroom
Extra Room 5 Above Measurements not available 4pc Bathroom
Extra Room 6 Main level 17 ft , 1 in X 15 ft , 3 in Living room
Interior
Heating Forced air
Fireplaces Type Woodstove
Exterior
Parking Features No
View Y/N Yes
View Ocean view
Private Pool Yes
Others
Ownership Freehold
Virtual Tour https://youtu.be/sjYG7sMr5u4






