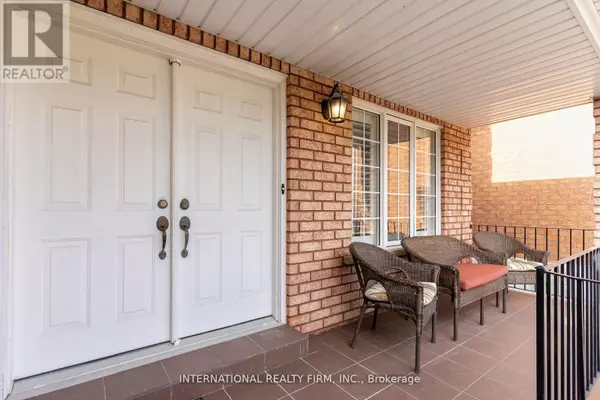
12 GIOTTO CRESCENT Vaughan (maple), ON L6A3N7
4 Beds
3 Baths
2,499 SqFt
UPDATED:
Key Details
Property Type Single Family Home
Sub Type Freehold
Listing Status Active
Purchase Type For Sale
Square Footage 2,499 sqft
Price per Sqft $600
Subdivision Maple
MLS® Listing ID N8422868
Bedrooms 4
Half Baths 1
Originating Board Toronto Regional Real Estate Board
Property Description
Location
Province ON
Rooms
Extra Room 1 Second level 5.69 m X 4.52 m Primary Bedroom
Extra Room 2 Second level 4.52 m X 3.18 m Bedroom 2
Extra Room 3 Second level 3.58 m X 3.02 m Bedroom 3
Extra Room 4 Second level 3.58 m X 3.02 m Bedroom 4
Extra Room 5 Main level 7.62 m X 3.02 m Living room
Extra Room 6 Main level 7.62 m X 3.02 m Dining room
Interior
Heating Forced air
Cooling Central air conditioning
Flooring Tile, Parquet
Exterior
Garage Yes
Waterfront No
View Y/N No
Total Parking Spaces 6
Private Pool No
Building
Story 2
Sewer Sanitary sewer
Others
Ownership Freehold







