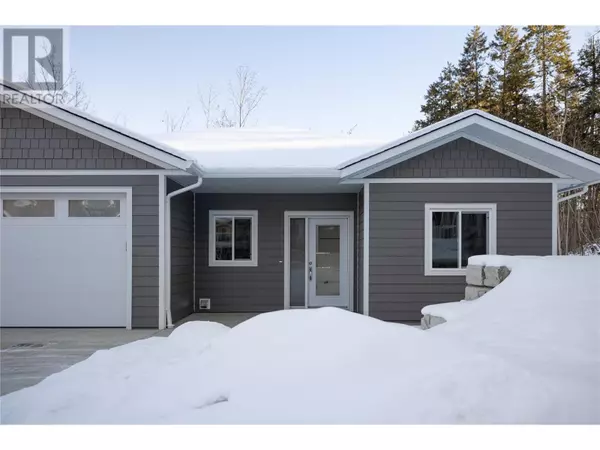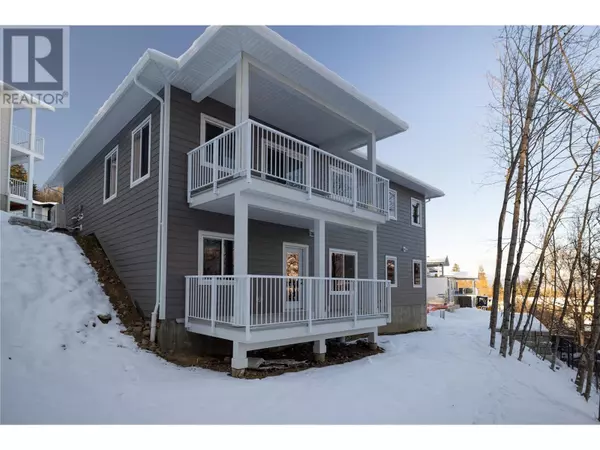806 Cliff AVE #104 Enderby, BC V0E1V1
3 Beds
3 Baths
2,398 SqFt
UPDATED:
Key Details
Property Type Condo
Sub Type Strata
Listing Status Active
Purchase Type For Sale
Square Footage 2,398 sqft
Price per Sqft $320
Subdivision Enderby / Grindrod
MLS® Listing ID 10320332
Bedrooms 3
Condo Fees $75/mo
Originating Board Association of Interior REALTORS®
Year Built 2024
Lot Size 6,969 Sqft
Acres 6969.6
Property Sub-Type Strata
Property Description
Location
Province BC
Zoning Unknown
Rooms
Extra Room 1 Lower level ' x ' Bedroom
Extra Room 2 Lower level Measurements not available Full bathroom
Extra Room 3 Lower level ' x ' Family room
Extra Room 4 Main level 19'0'' x 21'0'' Other
Extra Room 5 Main level 15'10'' x 14'0'' Living room
Extra Room 6 Main level Measurements not available Full bathroom
Interior
Heating Forced air, See remarks
Cooling Central air conditioning
Exterior
Parking Features Yes
Garage Spaces 2.0
Garage Description 2
View Y/N No
Roof Type Unknown
Total Parking Spaces 4
Private Pool No
Building
Story 2
Sewer Municipal sewage system
Others
Ownership Strata






