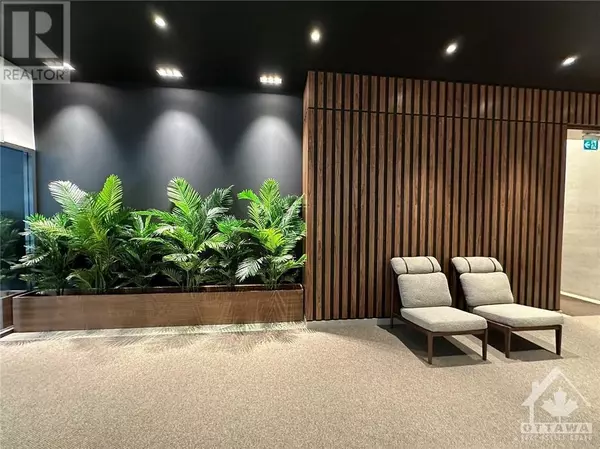
340 QUEEN ST #1803 Ottawa, ON K1R0G1
1 Bed
1 Bath
UPDATED:
Key Details
Property Type Condo
Sub Type Condominium/Strata
Listing Status Active
Purchase Type For Rent
Subdivision City Centre
MLS® Listing ID 1408972
Bedrooms 1
Originating Board Ottawa Real Estate Board
Year Built 2023
Property Description
Location
Province ON
Rooms
Extra Room 1 Main level 5'2\" x 11'0\" Kitchen
Extra Room 2 Main level 11'1\" x 18'1\" Living room/Dining room
Extra Room 3 Main level 10'0\" x 11'0\" Bedroom
Extra Room 4 Main level 10'5\" x 7'6\" 3pc Bathroom
Extra Room 5 Main level Measurements not available Laundry room
Interior
Heating Forced air, Heat Pump
Cooling Central air conditioning
Flooring Hardwood, Tile
Exterior
Garage No
Waterfront No
View Y/N No
Private Pool No
Building
Story 1
Sewer Municipal sewage system
Others
Ownership Condominium/Strata
Acceptable Financing Monthly
Listing Terms Monthly







