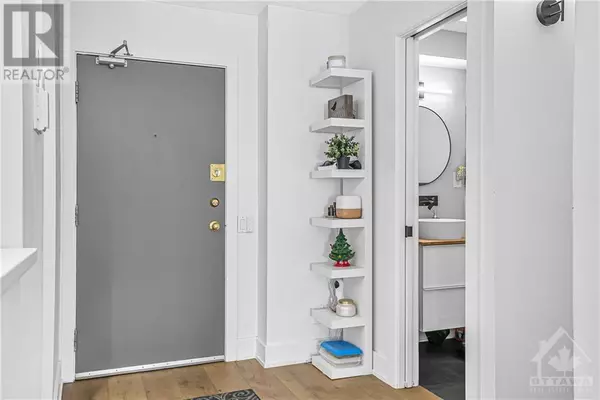
151 BAY ST #905 Ottawa, ON K1R7T2
2 Beds
2 Baths
UPDATED:
Key Details
Property Type Condo
Sub Type Condominium/Strata
Listing Status Active
Purchase Type For Sale
Subdivision Centre Town
MLS® Listing ID 1407688
Bedrooms 2
Half Baths 1
Condo Fees $1,033/mo
Originating Board Ottawa Real Estate Board
Year Built 1978
Property Description
Location
Province ON
Rooms
Extra Room 1 Main level 23'6\" x 12'6\" Living room/Dining room
Extra Room 2 Main level 9'8\" x 6'6\" Kitchen
Extra Room 3 Main level 12'6\" x 9'6\" Bedroom
Extra Room 4 Main level 15'6\" x 10'2\" Primary Bedroom
Extra Room 5 Main level 7'6\" x 4'6\" Full bathroom
Extra Room 6 Main level 4'8\" x 4'8\" 2pc Bathroom
Interior
Heating Forced air
Cooling Central air conditioning
Flooring Hardwood, Linoleum, Ceramic
Exterior
Garage Yes
Community Features Recreational Facilities, Adult Oriented, Family Oriented, Pets Allowed With Restrictions
Waterfront No
View Y/N Yes
View River view
Total Parking Spaces 1
Private Pool Yes
Building
Story 1
Sewer Municipal sewage system
Others
Ownership Condominium/Strata







